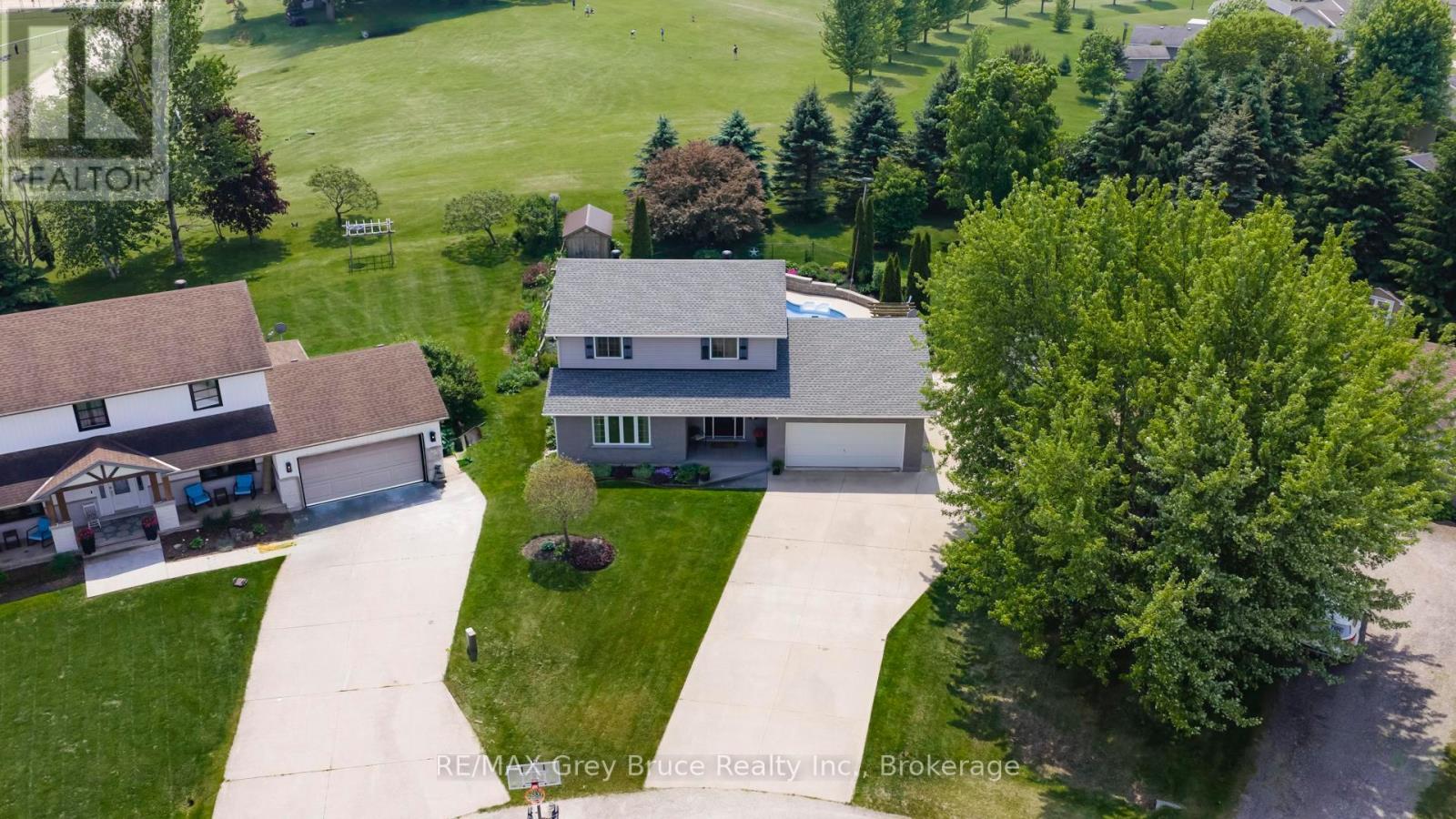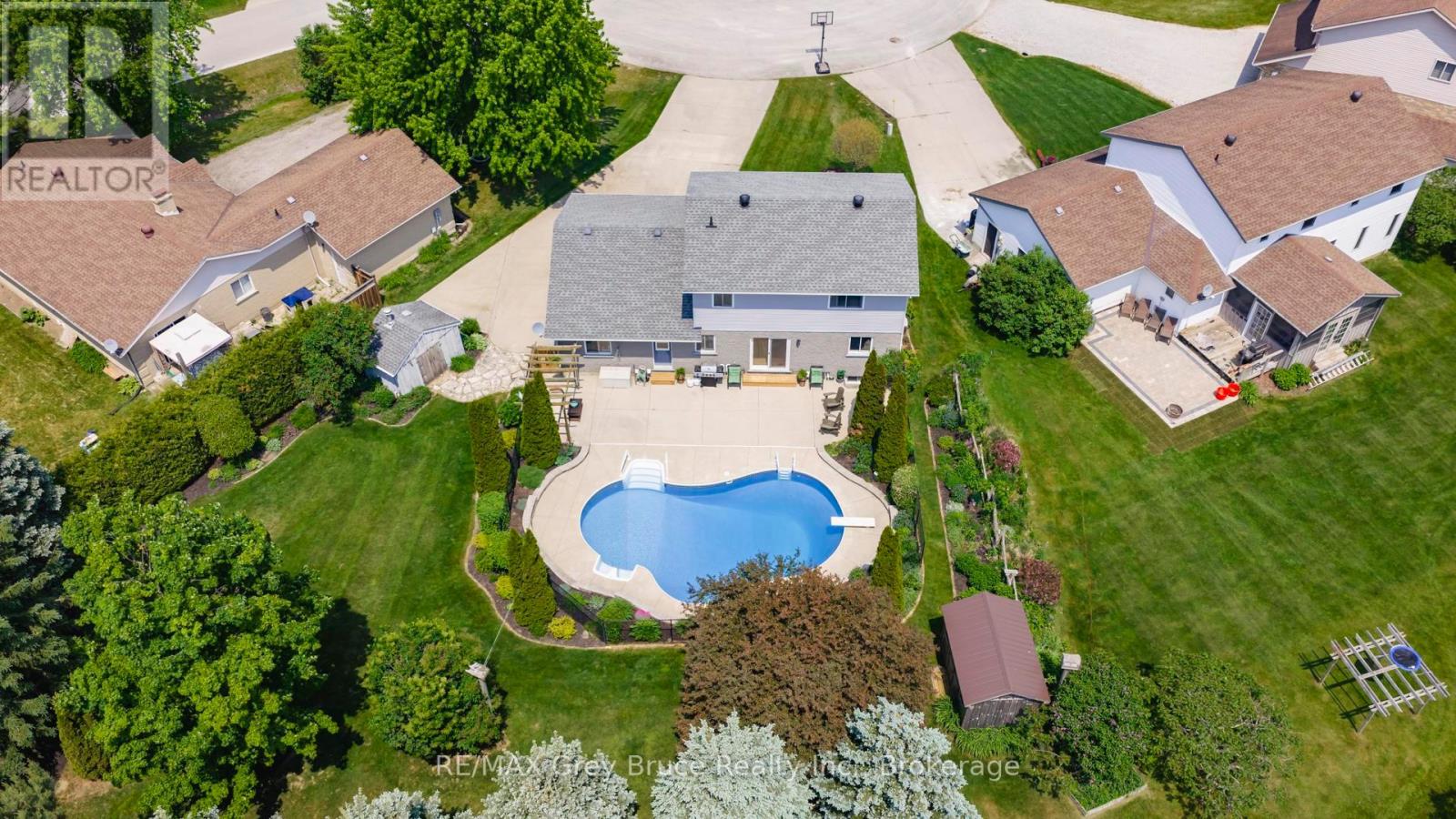< Back
67 JOHN STREET
Arran-Elderslie, Ontario
4
5
15 x 41 M ; 49.21 FT X IRREG
About This Property:
Welcome to 67 John Street, Tara! This home offers space, style, and a backyard oasis. Set in the charming town of Tara, this beautifully maintained family home sits on a cul-de-sac and backs directly onto green space and a park offering a rare mix of privacy and convenience. Whether you're looking for room to grow or a relaxing escape, this property delivers. The large, private lot features professionally landscaped grounds and a stunning in-ground heated pool, ideal for entertaining or unwinding. The pool pump and heater were both upgraded in 2022. Parking is never an issue with a spacious concrete driveway and an attached garage. Inside, the home offers 4 generously sized bedrooms and 3 full bathrooms, one on each level. The layout is bright and open, with tasteful updates throughout. The eat-in kitchen includes a pantry and sliding doors that frame sweeping backyard views. Main-floor laundry provides direct access to the garage and backyard for added convenience. Upstairs, youll find three comfortable bedrooms, including a primary bedroom with a walk-in closet. The lower level expands your living space even further with another bedroom, rec room, cold room, and a large utility/storage area. All appliances are included. Plus, the natural gas water heater and water softener are owned. Don't miss your chance to own this amazing home in a peaceful, family-friendly neighbourhood.
Listing Info:
$759,900.00
Freehold
Single Family
2
4
3
2
15 x 41 M ; 49.21 FT X IRREG
Detached
Vinyl siding, Brick
Concrete
For sale
Room Information:
| Floor | Type | Size |
|---|
| Second level | Bathroom | 2.32 m x 2.46 m |
| Second level | Bedroom 2 | 3.59 m x 7.78 m |
| Second level | Bedroom 3 | 3.8 m x 3.12 m |
| Second level | Primary Bedroom | 3.59 m x 4.78 m |
| Main level | Bathroom | 1.51 m x 2.36 m |
| Main level | Dining room | 5.02 m x 4.51 m |
| Main level | Kitchen | 4.27 m x 3.07 m |
| Main level | Laundry room | 2.53 m x 2.36 m |
| Main level | Living room | 4.58 m x 4.88 m |
| Basement | Bathroom | 1.95 m x 1.59 m |
| Basement | Bedroom 4 | 3.34 m x 3.85 m |
| Basement | Cold room | 2.4 m x 1.3 m |
| Basement | Family room | 5.21 m x 7.49 m |
| Basement | Utility room | 3.35 m x 5.21 m |
Location:
Address: 67 JOHN STREET, Arran-Elderslie, Ontario, N0H2N0



