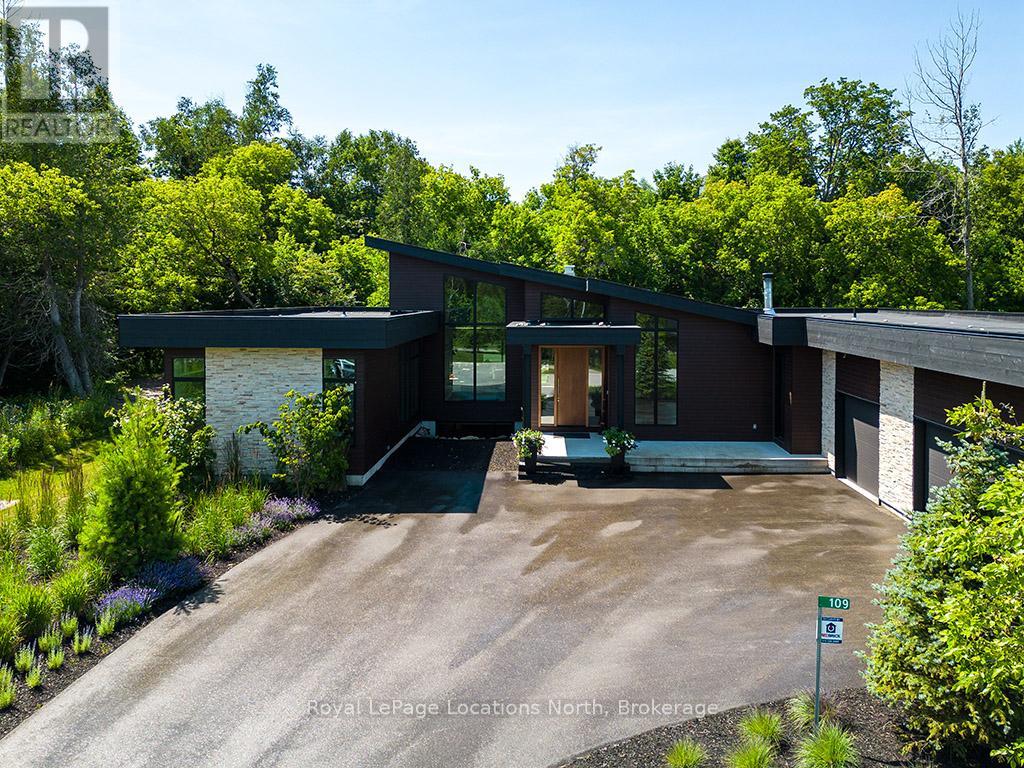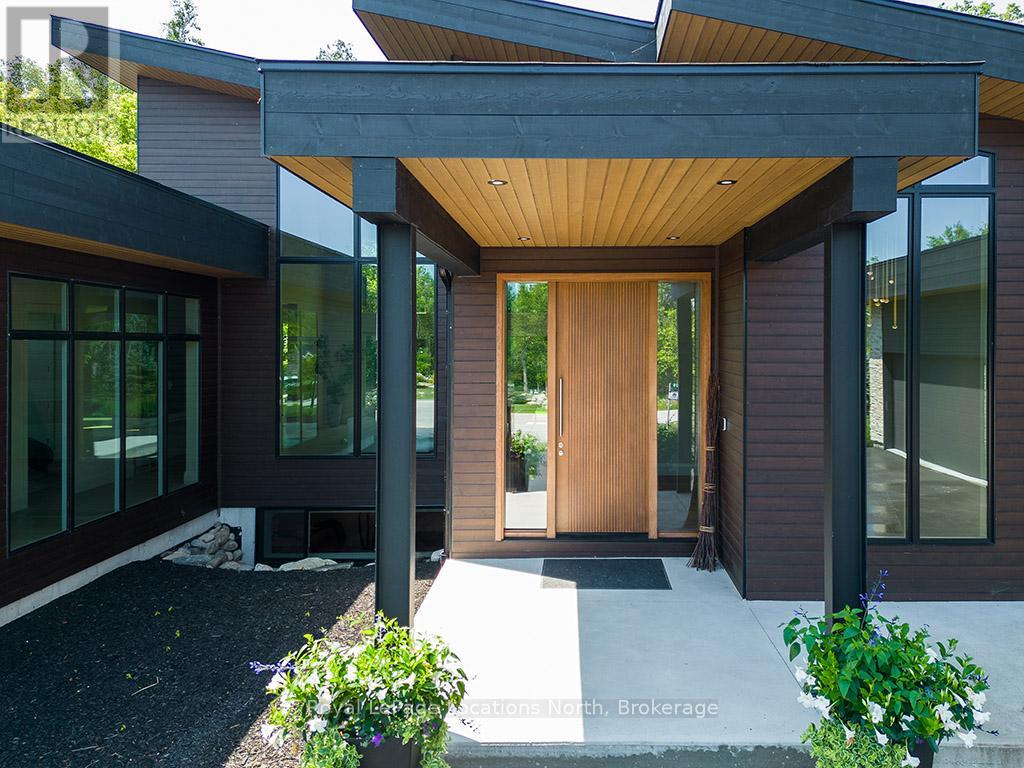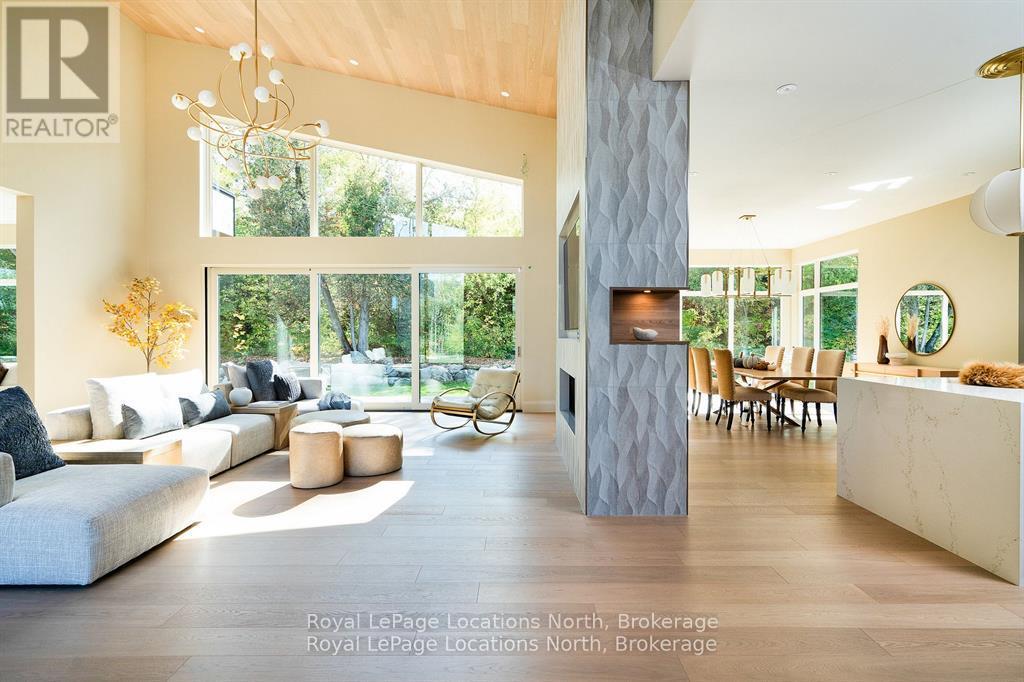< Back
109 PHEASANT RUN
Blue Mountains, Ontario
About This Property:
Luxurious new home available in the Pheasant Run enclave. This exceptional property is located on a private cul-de-sac, moments from both the water and town, with the street ending at a 10-acre park.Situated on a 0.6-acre lot, this showcase home features 22ft ceilings in the Great Room with Lift & Slide doors leading to the rear yard, which backs onto a protected green space. The incredible windows ensure abundant light and warmth throughout this gracious home. A gorgeous 2-sided gas fireplace with full-height stonework and unique display details holds a 75" Art TV, providing ambiance throughout the main entertaining space. The grand kitchen is anchored by an incredible 13' island and includes two dishwashers, a second sink/prep area with a beverage fridge, an induction cooktop, built-in appliances including a Miele Cappuccino maker, and a walk-in pantry. The Guest Wing features a unique glass hallway leading to two bedrooms and a full bath with unusual window configurations, creating indulgent personal spaces. A large, comfy den offers a plush away space with a walk-out to the deck. The deluxe mudroom and laundry area provides beautifully designed storage and cabinetry with a luxurious heated stone floor, conveniently located off the 3-car heated garage. There is also an exterior door for a front porch alternative. The Primary Ensuite offers a serene oasis with a walk-in closet, an opulent bath including a sumptuous soaking tub, and a sliding door to the covered patio where a hot tub and outdoor wood-burning fireplace await.The finished lower level offers an additional 2,000 sq ft of finished space with two more bedrooms, each with large daylight window wells, another full bath, a media room with a 48" horizontal gas fireplace, a games area, a bar, and the opportunity to add another bathroom/steam/sauna.This beautifully appointed home is available with custom-curated furnishings. The private rear yard has ample room for both a swimming pool and a sport court
Listing Info:
$3,995,000.00
Freehold
Single Family
1.5
5
4
1
69 x 328 FT
Detached
Wood, Stone
Concrete, Poured Concrete
For sale
Room Information:
| Floor | Type | Size |
|---|
| Main level | Bathroom | 1.52 m x 3.25 m |
| Main level | Bathroom | 2.95 m x 2.44 m |
| Main level | Bedroom | 3.96 m x 3.61 m |
| Main level | Bedroom 2 | 4.88 m x 3.96 m |
| Main level | Bedroom 3 | 2.13 m x 1.83 m |
| Main level | Den | 4.27 m x 5.79 m |
| Main level | Dining room | 4.72 m x 6.5 m |
| Main level | Foyer | 3.81 m x 2.36 m |
| Main level | Kitchen | 6.71 m x 6.83 m |
| Main level | Living room | 7.14 m x 7.57 m |
| Main level | Mud room | 4.88 m x 3.56 m |
| Main level | Other | 3.07 m x 3.78 m |
| Main level | Primary Bedroom | 4.57 m x 4.88 m |
| Lower level | Bathroom | 3.04 m x 2.13 m |
| Lower level | Exercise room | 4.57 m x 3.65 m |
| Lower level | Games room | 7 m x 6.09 m |
| Lower level | Media | 4.57 m x 5.48 m |
| Lower level | Recreational, Games room | 9.14 m x 3.96 m |
Location:
Address: 109 PHEASANT RUN, Blue Mountains, Ontario, N0H2P0



