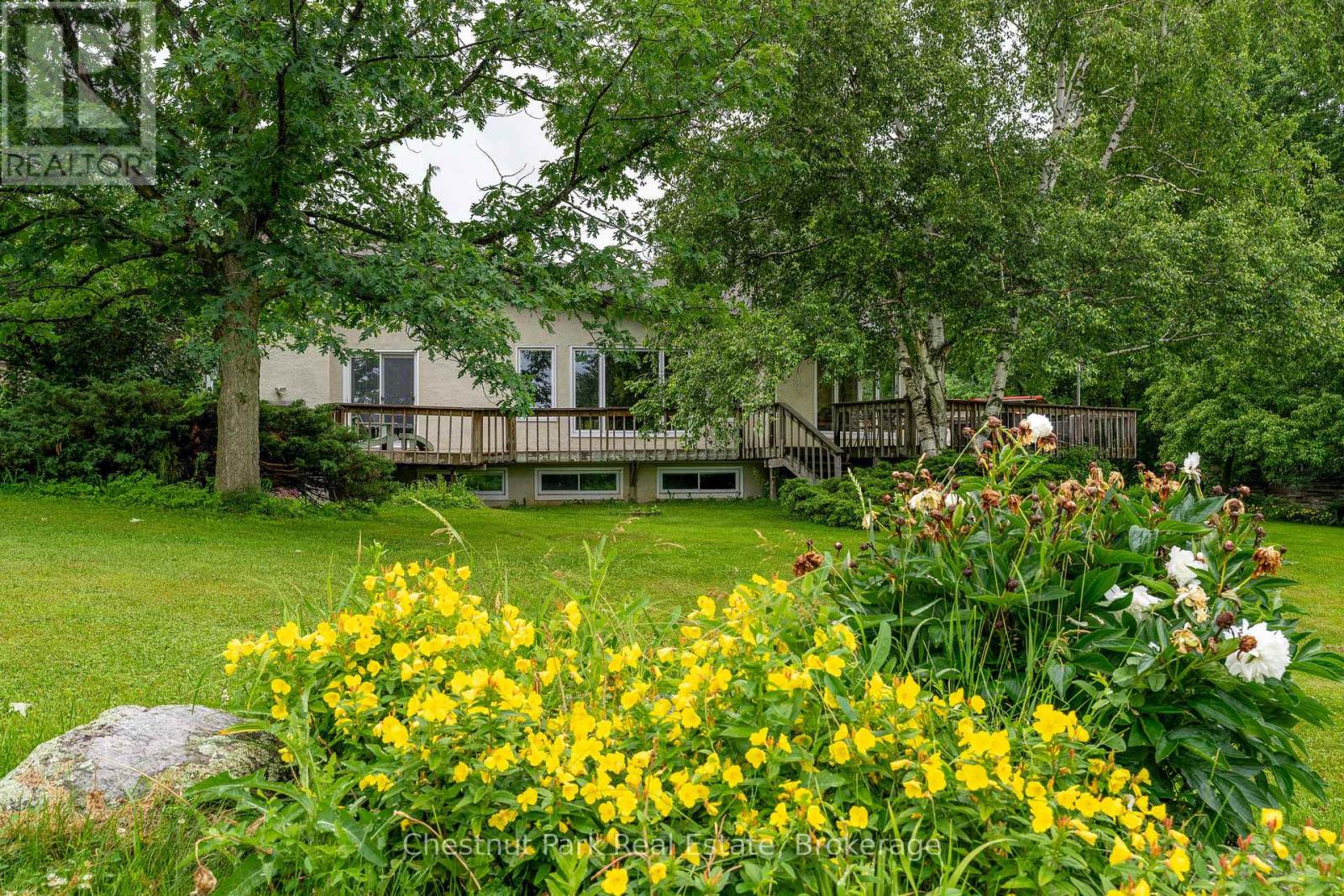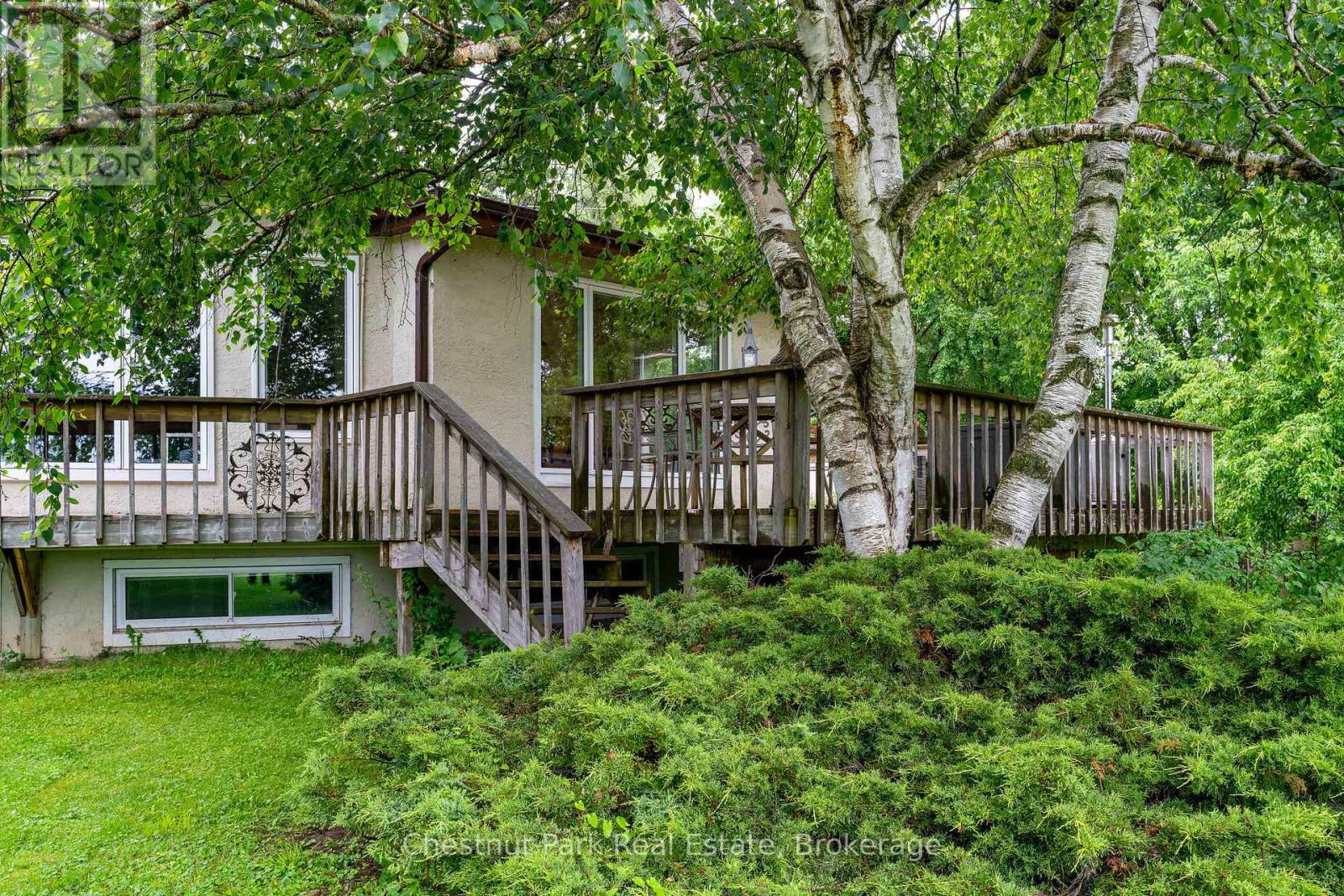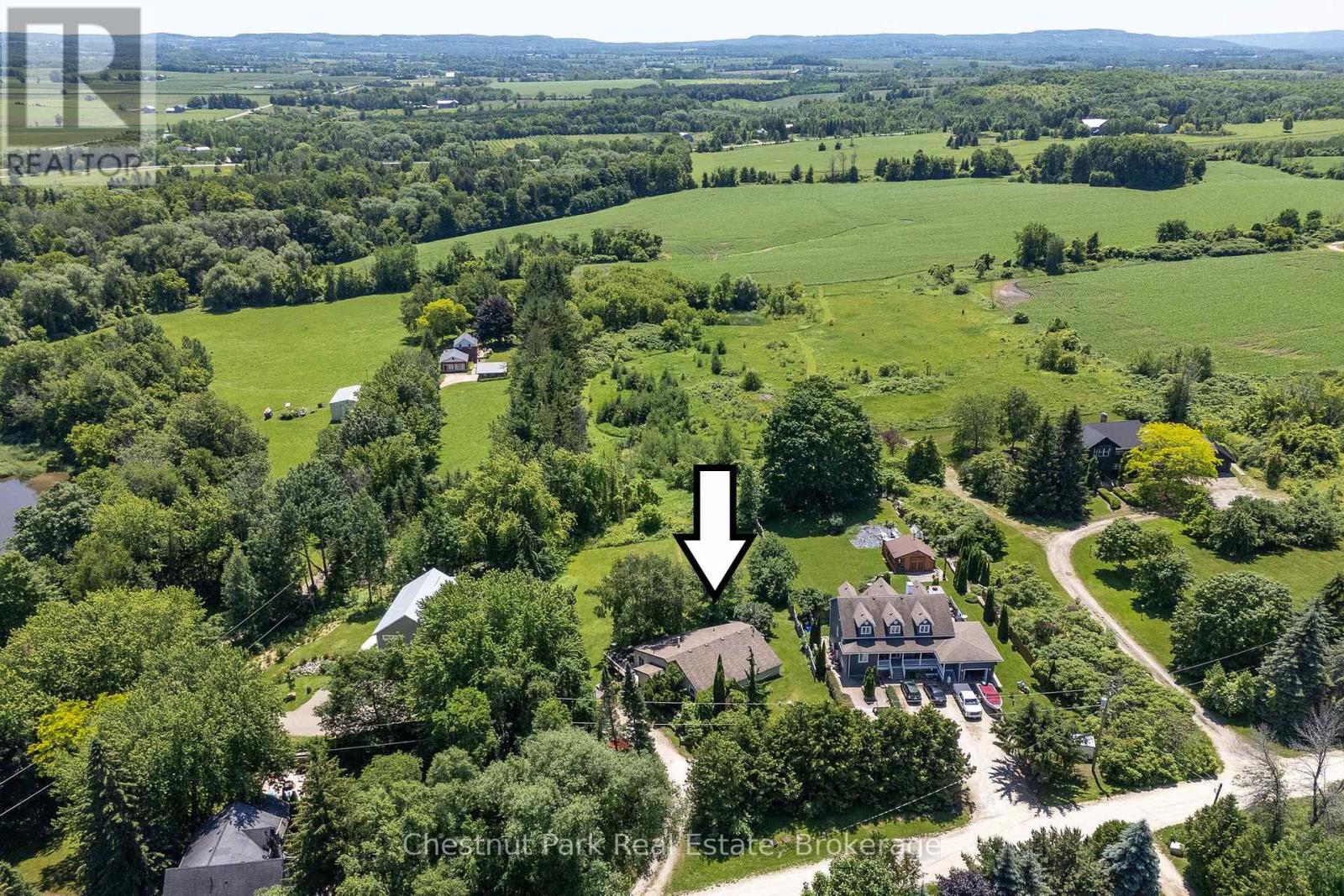< Back
164 SLABTOWN ROAD
Blue Mountains, Ontario
4
3
125.6 x 283.4 FT ; 125.58' x 289.17' x 122.66' x 283.35'
About This Property:
Welcome to life at 164 Slabtown Rd where peace, privacy, and year-round adventure come together. Just a short stroll from the Beaver River, this charming home sits on nearly an acre of land surrounded by mature trees, curated gardens, and a private backyard oasis perfect for outdoor living and children's playground. Inside, over 2,500 sq.ft. of finished living space offers room for the whole family with 4 bedrooms and 3 bathrooms. The great room features soaring vaulted ceilings with rustic barn beams, a wood-burning stove for cozy winter nights, and oversized windows that bring the natural surroundings inside. The open-concept living, and dining areas flow seamlessly to an expansive back deck, ideal for al fresco summer entertaining, morning coffee, or quiet evenings listening to the birds and nature. The main floor hosts a peaceful primary suite with 4-pc ensuite, plus two additional bedrooms, a 3-pc bath, and a laundry room for easy one-level living. The lower level, which can be accessed from the main floor, also has its own separate entrance, and includes a second kitchen, living/dining space, bedroom, 3 pc bath and laundry, perfect for extended family, teens, or a private guest or in-law suite. Store your gear and seasonal toys in two spacious sheds, one for bikes, golf clubs and gardening tools, the other is stocked with firewood. Located just minutes from The Georgian Bay Club, The Peaks Ski Club, local wineries/cideries, and downtown Thornbury's restaurants, galleries, and boutiques, this property places you at the heart of everything The Blue Mountains has to offer. Ski, golf, paddle, hike, relax - its all right here. Discover the lifestyle you've been waiting for.
Listing Info:
$1,199,000.00
Freehold
Single Family
1
4
3
0
125.6 x 283.4 FT ; 125.58' x 289.17' x 122.66' x 283.35'
Detached
Stucco
Block
For sale
Room Information:
| Floor | Type | Size |
|---|
| Main level | Bathroom | 1.82 m x 3.25 m |
| Main level | Bathroom | 3.71 m x 3.82 m |
| Main level | Bedroom 2 | 3.4 m x 3.25 m |
| Main level | Bedroom 3 | 2.77 m x 3.25 m |
| Main level | Dining room | 4.41 m x 2.92 m |
| Main level | Foyer | 2.25 m x 2.73 m |
| Main level | Great room | 5.64 m x 7.68 m |
| Main level | Kitchen | 2.7 m x 3.24 m |
| Main level | Laundry room | 2.19 m x 2.25 m |
| Main level | Primary Bedroom | 3.94 m x 4.44 m |
| Basement | Bedroom 4 | 4.5 m x 3.46 m |
| Basement | Kitchen | 4.59 m x 2.83 m |
| Basement | Laundry room | 3.71 m x 2.11 m |
| Basement | Recreational, Games room | 6.32 m x 6.65 m |
Location:
Address: 164 SLABTOWN ROAD, Blue Mountains, Ontario, N0H1J0



