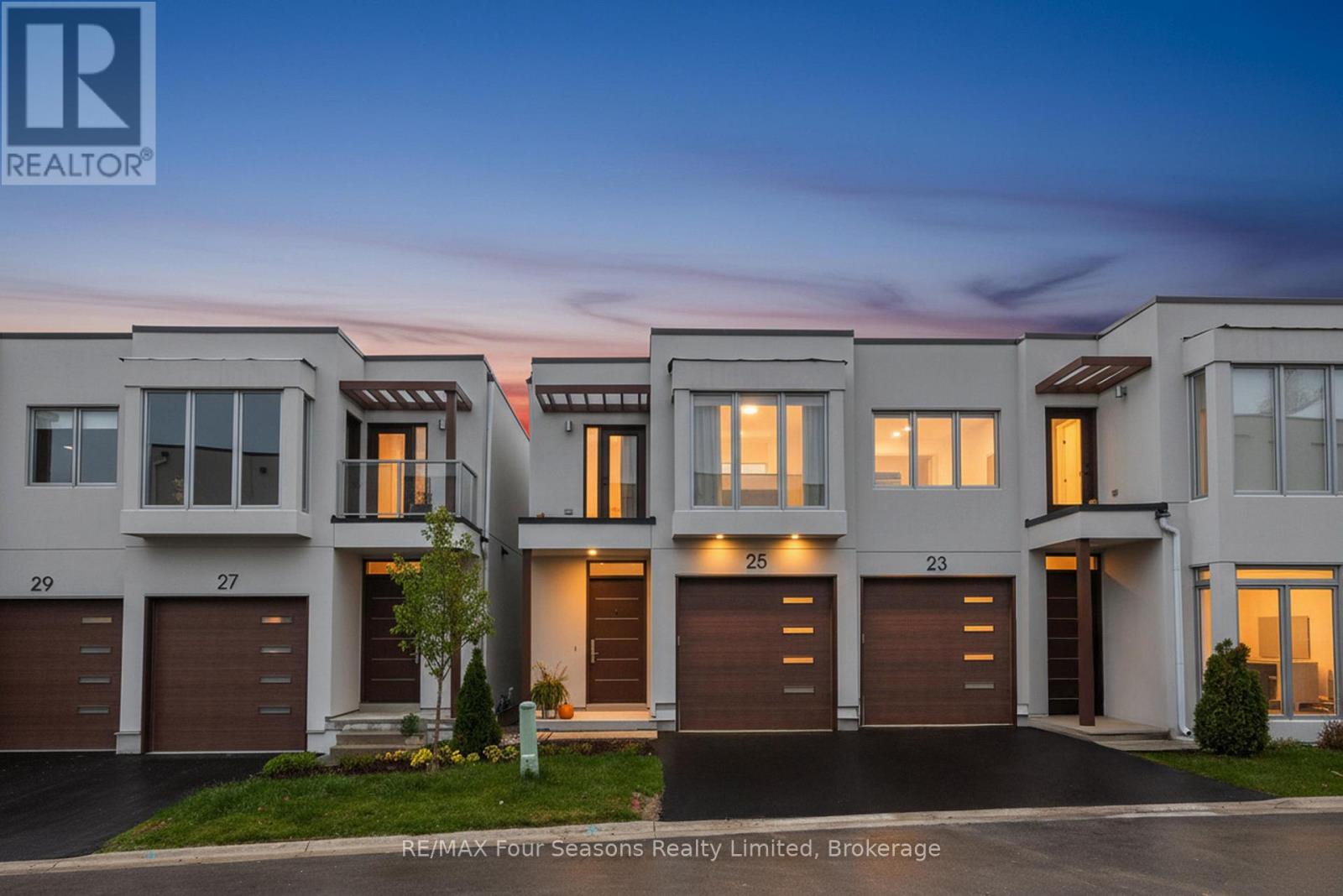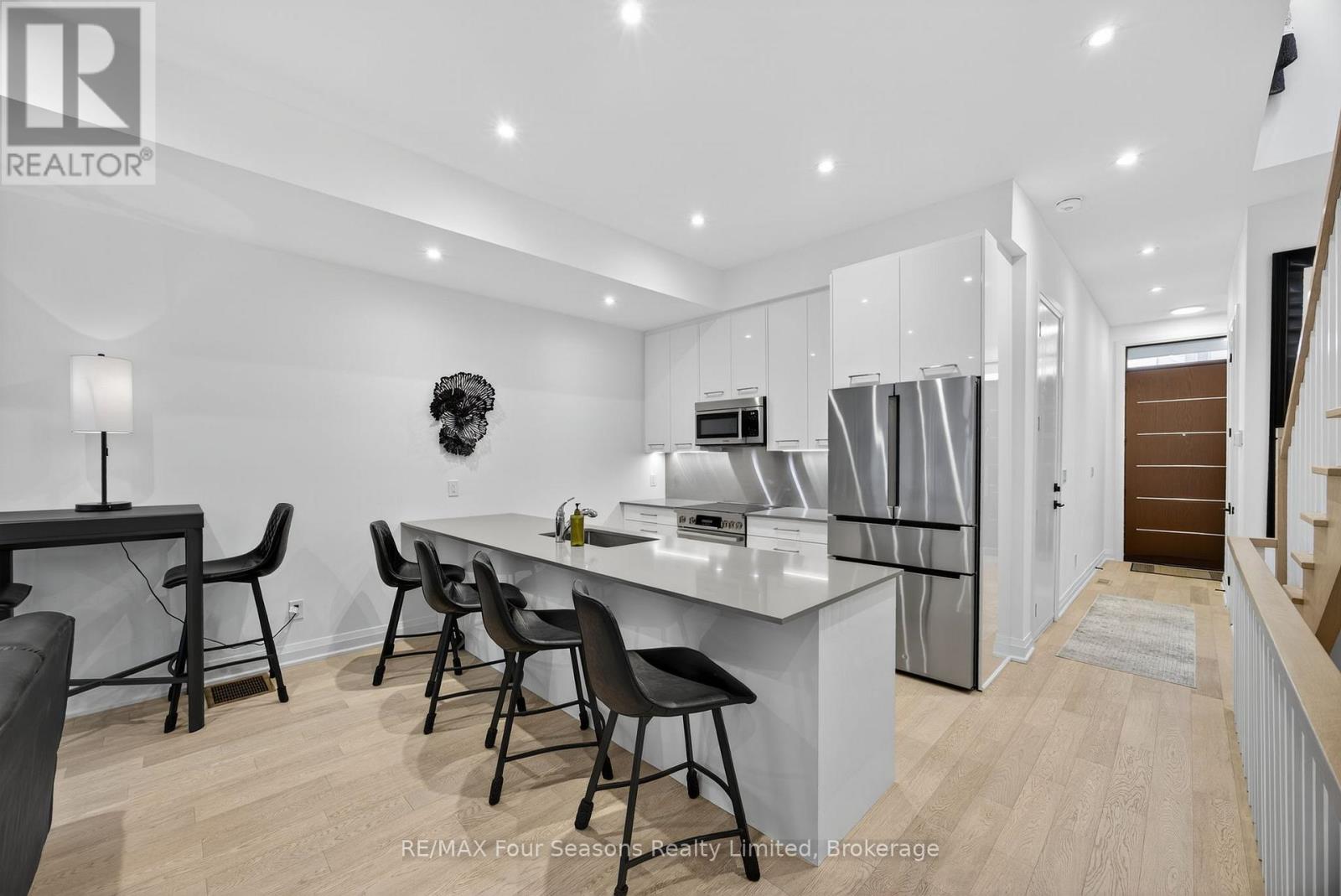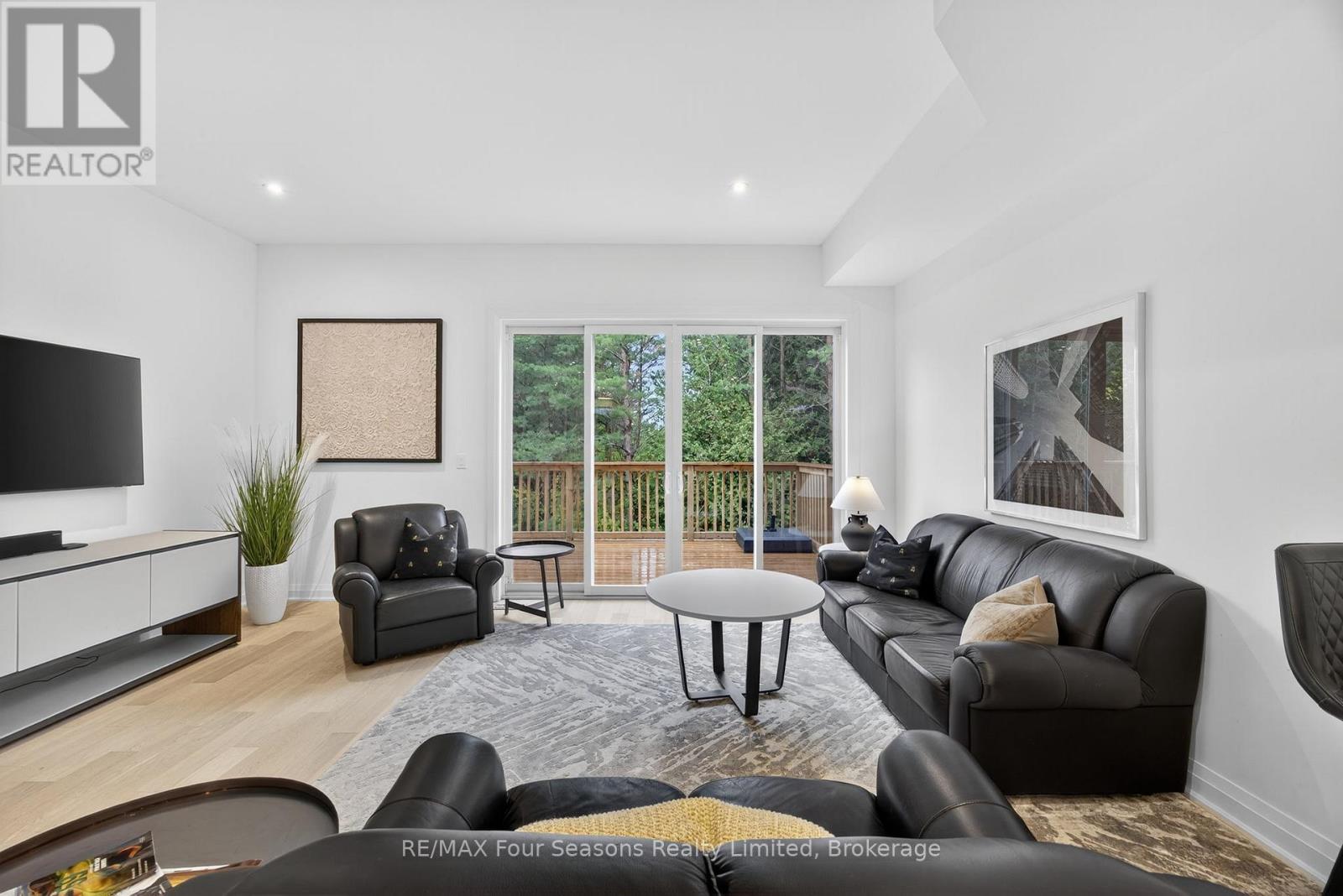< Back
25 WATERVIEW LANE
Blue Mountains, Ontario
About This Property:
Welcome to 25 Waterview Lane, Thornbury! Experience refined living in this exceptional home, ideally situated in one of Thornbury's most desirable communities. Thoughtfully designed with comfort and sophistication in mind, this property blends modern style, premium finishes, and the relaxed elegance of Georgian Bay living. Step inside to discover a bright, open-concept layout with soaring ceilings, large windows, and beautiful engineered hardwood floors throughout. The gourmet kitchen showcases high-end Bosch appliances, quartz countertops, and a large island perfect for meal prep or entertaining. The adjoining living area flows seamlessly onto a private deck where you can relax and enjoy the tranquil surroundings. The primary suite offers a serene retreat complete with a walk-in closet and a spa-inspired ensuite bath with a skylight to let natural light in. Additional bedrooms provide comfort and flexibility for family and guests alike. A second skylight above the staircase fills the home with natural light, enhancing its airy, inviting atmosphere. The unfinished lower level offers excellent potential for a recreation room, home gym, or guest suite, with a walk-out to the backyard. Enjoy Thornbury's coveted lifestyle, with Georgian Bay, the marina, shops, restaurants, and scenic trails just steps from your door. Whether you're seeking a full-time residence or a weekend escape, 25 Waterview Lane delivers the perfect balance of luxury, location, and lifestyle.
Listing Info:
$949,000.00
Freehold
Single Family
2
3
3
1
20.9 x 87.6 FT
Semi-detached
Stucco
Concrete
For sale
Room Information:
| Floor | Type | Size |
|---|
| Second level | Bathroom | 3.13 m x 1.79 m |
| Second level | Bedroom 2 | 3.11 m x 7 m |
| Second level | Bedroom 3 | 2.6 m x 3.42 m |
| Second level | Laundry room | 1.64 m x 1.05 m |
| Second level | Primary Bedroom | 3.72 m x 4.48 m |
| Main level | Bathroom | 1.42 m x 1.95 m |
| Main level | Dining room | 3.39 m x 1.61 m |
| Main level | Foyer | 1.47 m x 3.59 m |
| Main level | Kitchen | 3.39 m x 3.48 m |
| Main level | Living room | 5.47 m x 4.73 m |
| Basement | Recreational, Games room | 5.46 m x 9.22 m |
| Basement | Utility room | 2.07 m x 3.62 m |
Location:
Address: 25 WATERVIEW LANE, Blue Mountains, Ontario, N0H2P0



