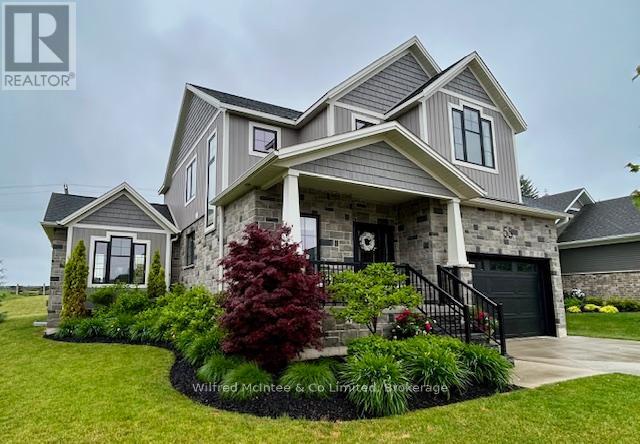< Back
55 FISCHER DAIRY ROAD
Brockton, Ontario
About This Property:
Welcome to this beautifully finished 2-story home in a highly sought-after neighborhood, perfectly positioned with views of the picturesque Saugeen River. This 4 bedroom, 3 bathroom home offers the ideal blend of style, space, and functionality for modern family living.The main floor boasts a spacious primary bedroom with a walk-in closet and a luxurious ensuite bathroom, providing the perfect retreat. The heart of the home is a custom kitchen complete with quartz countertops, slate appliances, and stylish cabinetry open to a bright dining area and cozy living room with a fireplace. Upstairs, you'll find three generously sized bedrooms, a full five-piece bathroom, a versatile loft area perfect for a cozy tv room or play area, and the convenience of second-floor laundry. The basement of this home has loads of potential with walls already framed and a layout in place, it's ready for your personal touch. Easily transform the space into a cozy rec room with additional bedrooms, home office, or gym and a three piece bathroom offering even more functionality. Enjoy the serenity of a beautiful backyard that backs onto open fields and overlooks the beautiful Saugeen River. Whether you're sipping your morning coffee on the patio or unwinding at sunset, this peaceful outdoor space offers the perfect blend of privacy and natural beauty. With quality craftsmanship throughout, and close proximity to schools and amenities, this home offers comfort, style, and location all in one.
Listing Info:
$874,900.00
Freehold
Single Family
2
4
3
1
51.6 x 100.1 FT
Detached
Stone, Vinyl siding
Poured Concrete
For sale
Room Information:
| Floor | Type | Size |
|---|
| Second level | Bathroom | 1.74 m x 3.65 m |
| Second level | Bedroom 2 | 4.38 m x 3.84 m |
| Second level | Bedroom 3 | 3.74 m x 3.64 m |
| Second level | Bedroom 4 | 3.63 m x 4.86 m |
| Second level | Laundry room | 2.34 m x 1.65 m |
| Second level | Loft | 4.38 m x 3.33 m |
| Main level | Bathroom | 1.68 m x 3.23 m |
| Main level | Bathroom | 1.83 m x 1.43 m |
| Main level | Dining room | 4.54 m x 3.21 m |
| Main level | Kitchen | 5.28 m x 3.54 m |
| Main level | Living room | 4.09 m x 4.49 m |
| Main level | Mud room | 5.49 m x 2.61 m |
| Main level | Office | 2.49 m x 2.07 m |
| Main level | Primary Bedroom | 3.74 m x 4.83 m |
Location:
Address: 55 FISCHER DAIRY ROAD, Brockton, Ontario, N0G2V0



