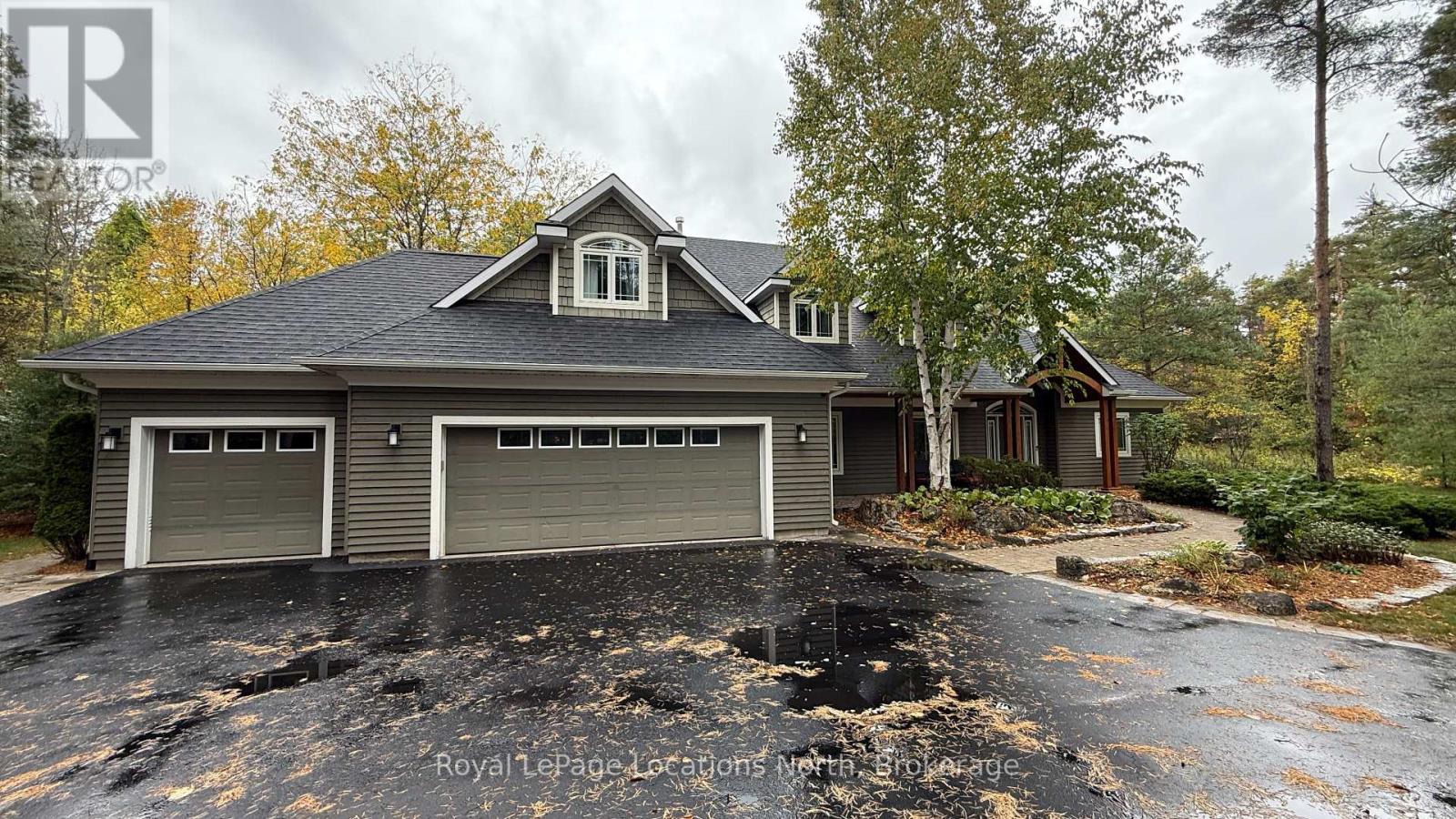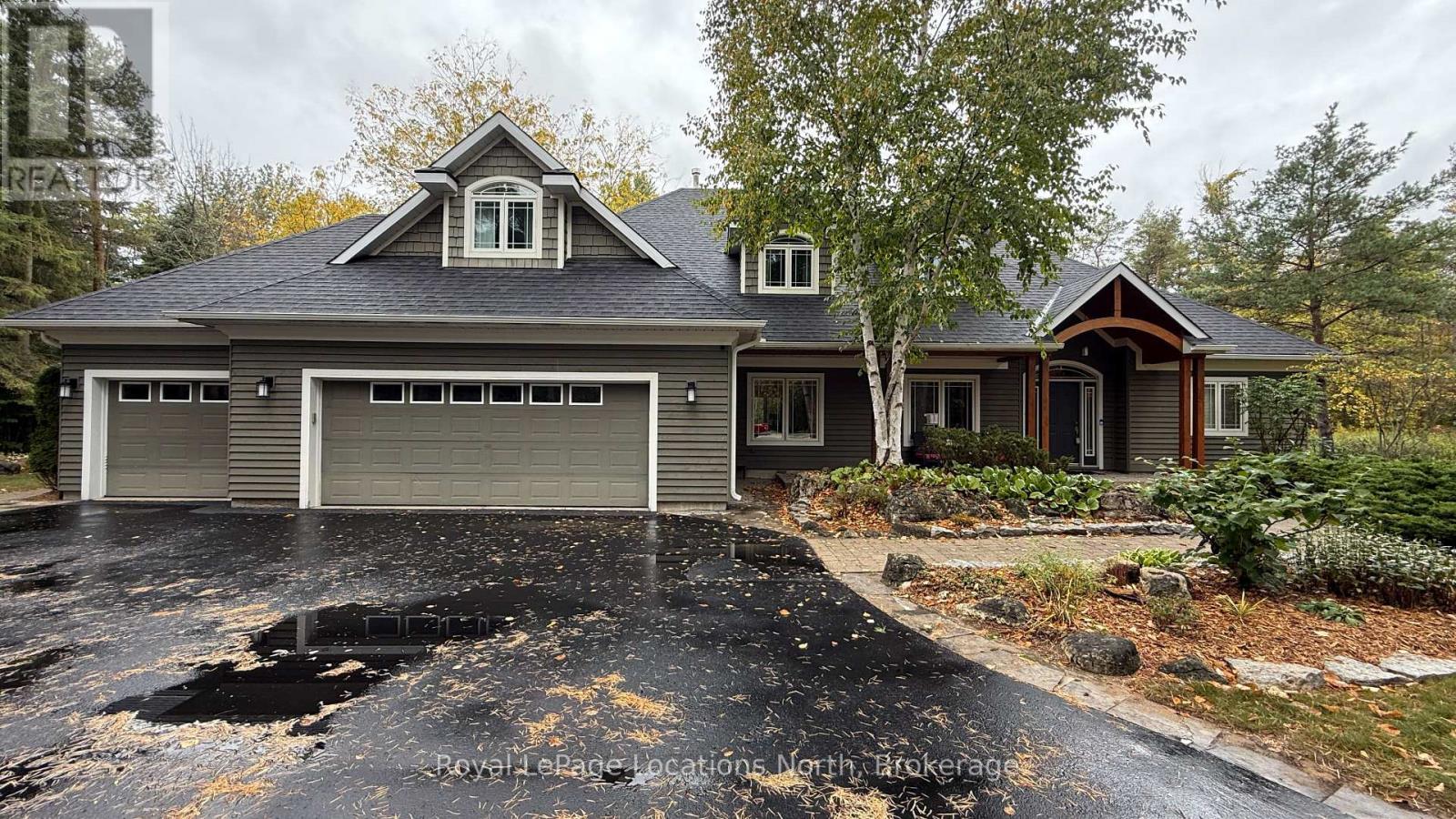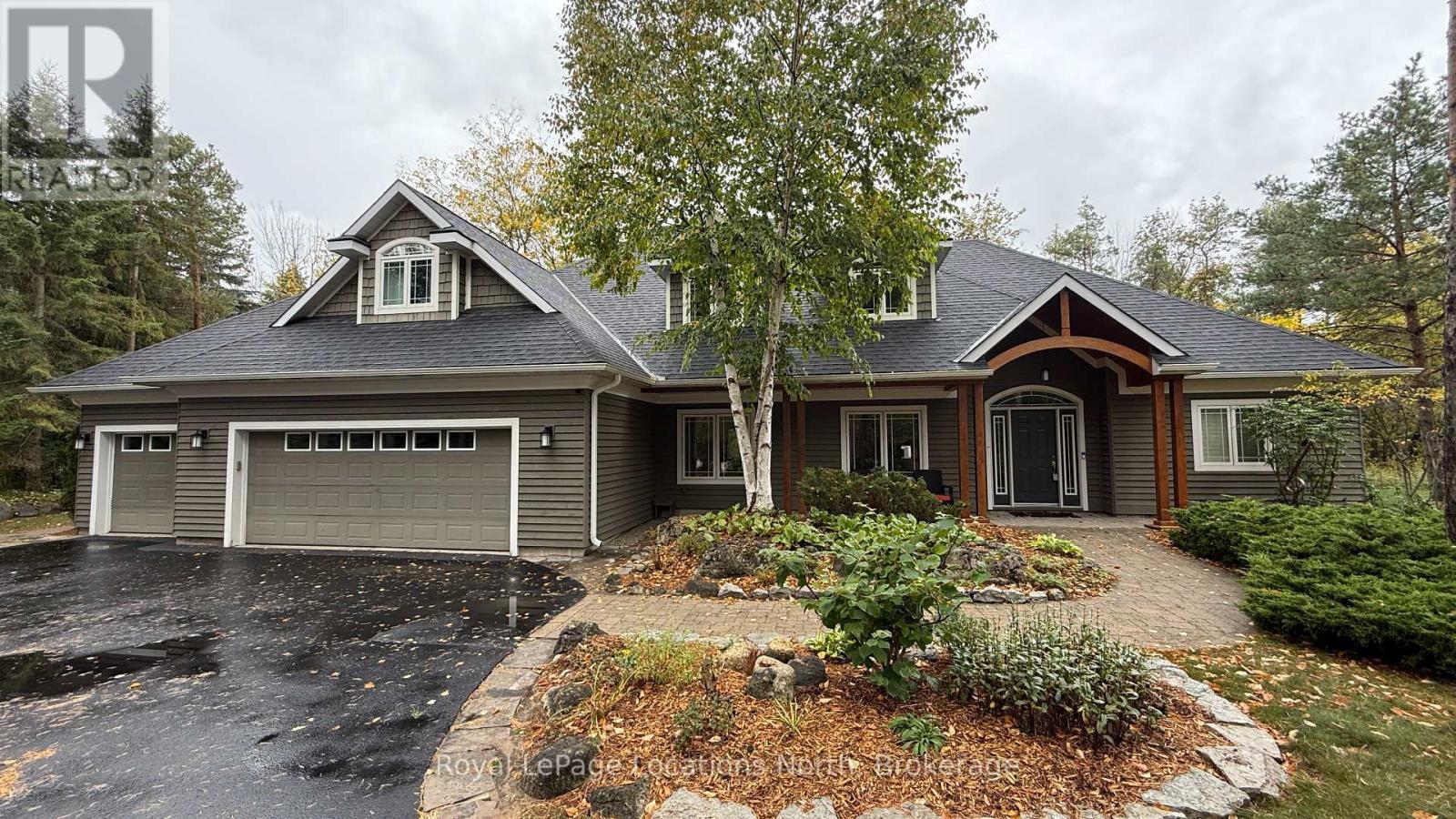< Back
6 ALPINE COURT
Collingwood, Ontario
About This Property:
Nestled on a prestigious cul-de-sac, this beautifully crafted bungalow is a rare blend of luxury, space, and privacy. Surrounded by mature trees, two tranquil garden ponds with a charming waterfall feature, and beautiful private views, this property offers a peaceful retreat just minutes from town amenities. Built with exceptional craftsmanship, the home features a thoughtful main floor layout with a spacious primary suite, main floor laundry, and both a gas fireplace and a cozy wood-burning fireplace that add warmth and elegance to every season. The heart of the home opens to breathtaking views of the lush, private backyard, making it perfect for entertaining or quiet evenings at home. Upstairs, you'll find three generous bedrooms, a versatile den or movie room, and ample storage for family living or guest accommodations. A rare three-car garage provides plenty of space for vehicles, hobbies, or workshop needs. This is more than a home, it's a lifestyle property with timeless appeal, set on a large, landscaped lot in one of the area's most sought-after neighbourhoods.
Listing Info:
$2,395,000.00
Freehold
Single Family
1.5
4
3
1
94.4 x 227.4 FT
Detached
Wood
Slab
For sale
Room Information:
| Floor | Type | Size |
|---|
| Second level | Bathroom | 2.41 m x 3.47 m |
| Second level | Bedroom 2 | 3.47 m x 3.4 m |
| Second level | Bedroom 3 | 4.38 m x 4.9 m |
| Second level | Bedroom 4 | 5.18 m x 5.48 m |
| Second level | Den | 7.49 m x 3.73 m |
| Second level | Utility room | 3.01 m x 4.16 m |
| Main level | Bathroom | 5.97 m x 3.14 m |
| Main level | Bathroom | 1.87 m x 1.8 m |
| Main level | Dining room | 4.22 m x 3.63 m |
| Main level | Eating area | 3.14 m x 4.3 m |
| Main level | Family room | 4.81 m x 5.66 m |
| Main level | Kitchen | 3.95 m x 5.46 m |
| Main level | Laundry room | 3.03 m x 2.74 m |
| Main level | Living room | 6.66 m x 5.32 m |
| Main level | Office | 4.08 m x 3.33 m |
| Main level | Primary Bedroom | 5.78 m x 3.79 m |
Location:
Address: 6 ALPINE COURT, Collingwood, Ontario, L9Y4W7



