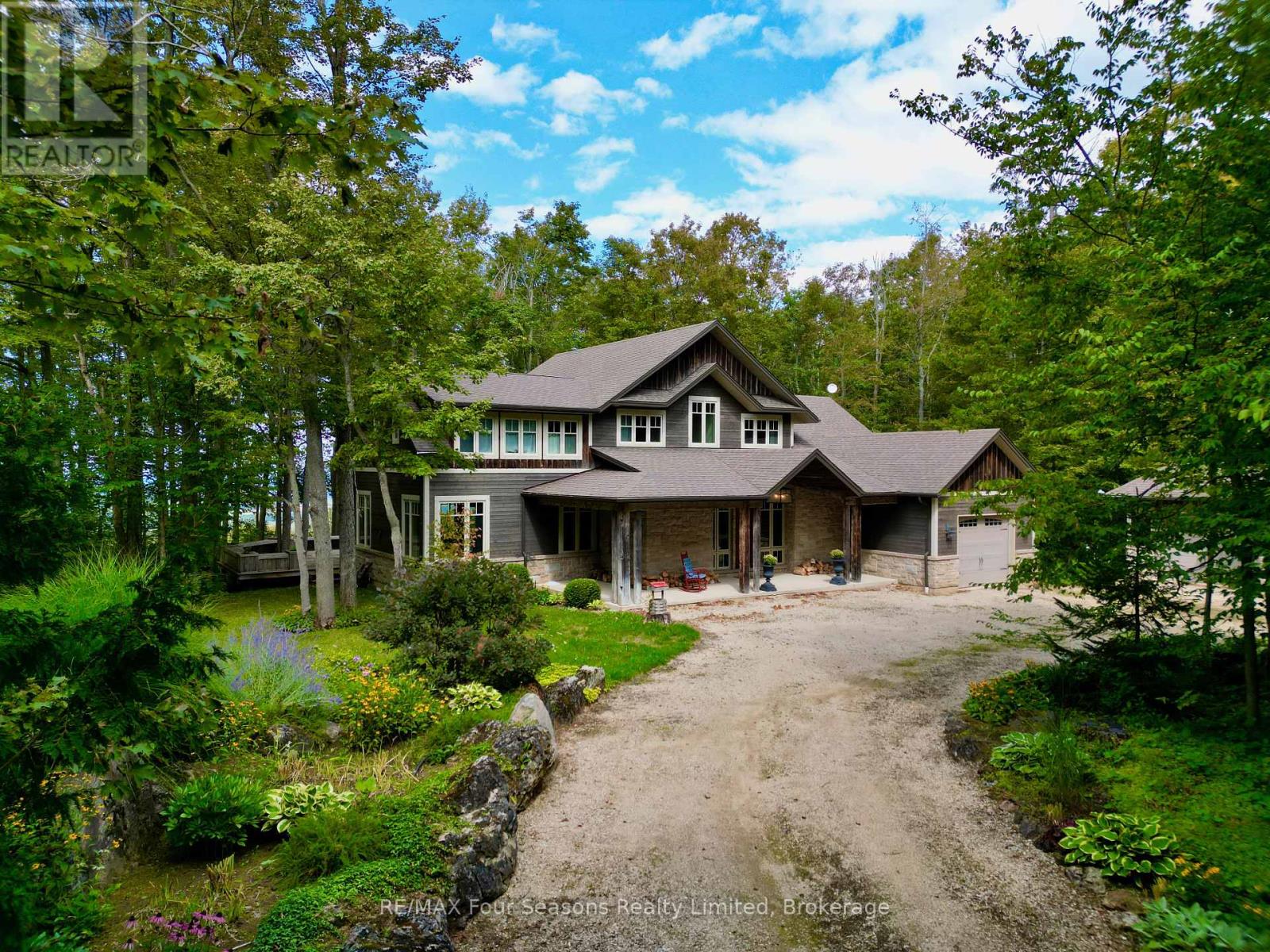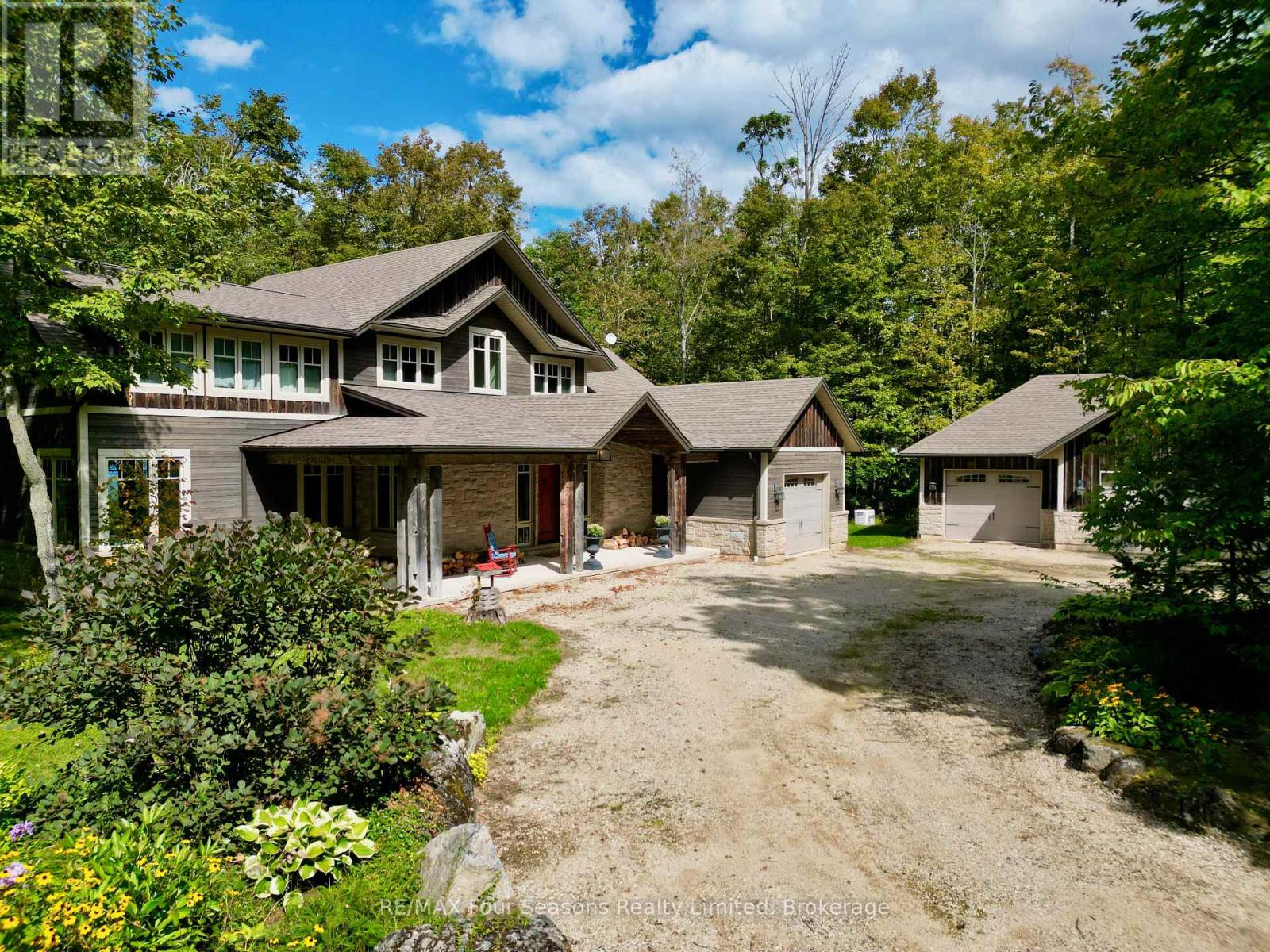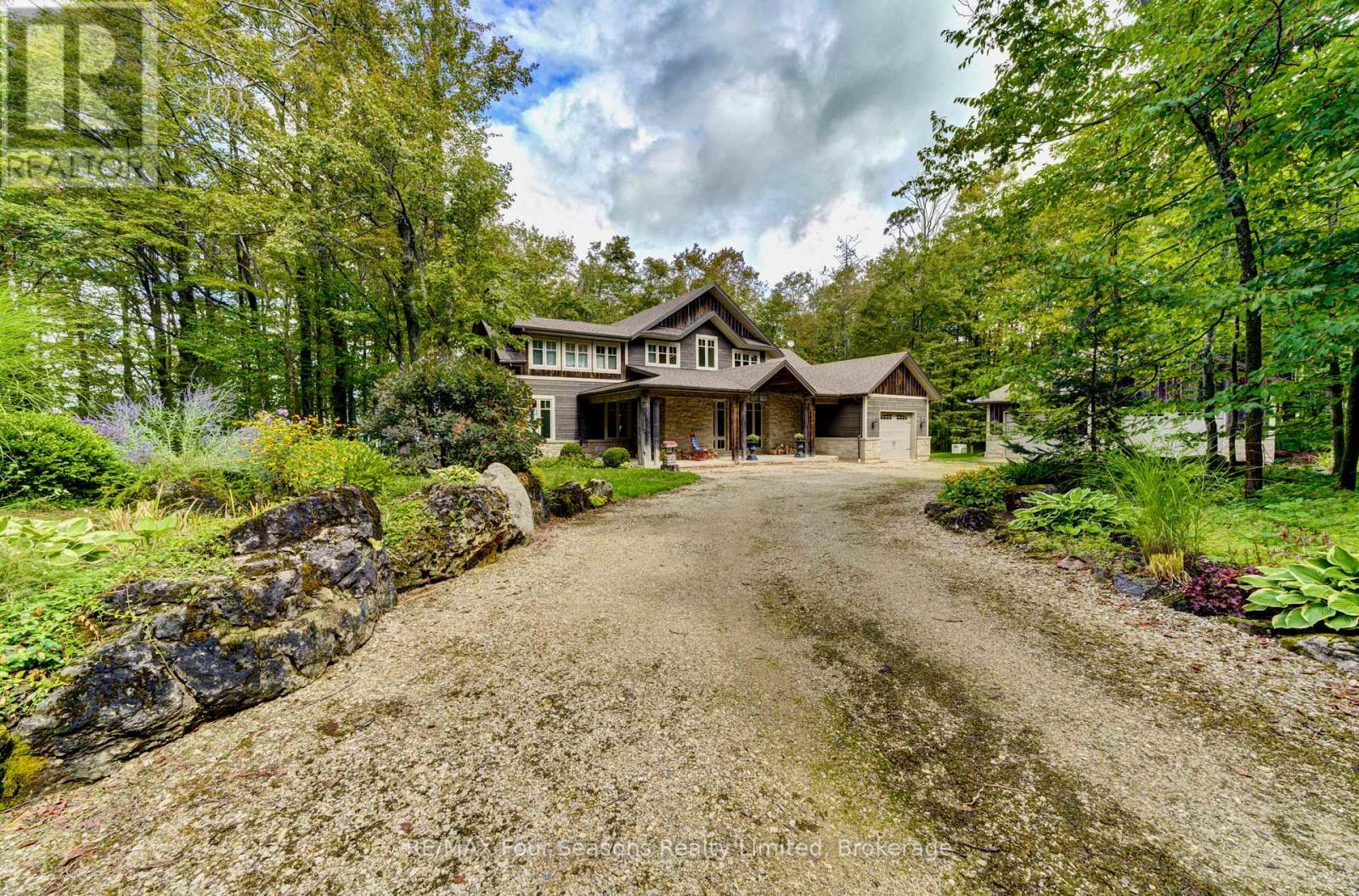< Back
177 OSPREY HEIGHTS
Grey Highlands, Ontario
About This Property:
Perched high above the Pretty River Valley, this custom-built 2-storey home captures one of the most breathtaking views in Southern Ontario - spanning Georgian Bay, Collingwood, and Pretty River Valley Provincial Park. With nearly 3,600 finished square feet, this retreat combines timeless craftsmanship with the best of four-season living. Inside, you'll find 4 spacious bedrooms, 2.5 bathrooms, plus a dedicated office/den, making it ideal for both family life and work-from-home flexibility. Comfort is elevated with heated floors in the bathrooms and front foyer, adding a touch of luxury to everyday living. An inviting screened-in porch and a large deck provide perfect spaces for outdoor living, whether you're entertaining, relaxing, or simply soaking in the views. Expansive windows ensure those views are always within sight. The lifestyle here is unmatched - step out your door to the Bruce Trail, or enjoy quick access to skiing, golf, and endless hiking. The property also features an attached single-car garage, a detached 2-car garage, and a Generac back-up generator for peace of mind. Whether you're seeking a full-time residence or a luxury weekend escape, 177 Osprey Heights offers the ultimate blend of privacy, recreation, and natural beauty.
Listing Info:
$2,199,000.00
Freehold
Single Family
2
4
3
1
189.1 x 650.2 FT
Detached
Wood, Stone
Concrete
For sale
Room Information:
| Floor | Type | Size |
|---|
| Second level | Bathroom | 2.74 m x 3.57 m |
| Second level | Bathroom | 2.53 m x 3.25 m |
| Second level | Bedroom 2 | 4.08 m x 3.41 m |
| Second level | Bedroom 3 | 4.09 m x 3.42 m |
| Second level | Bedroom 4 | 3.27 m x 5.17 m |
| Second level | Primary Bedroom | 5.92 m x 3.81 m |
| Main level | Bathroom | 1.05 m x 1.93 m |
| Main level | Den | 3.34 m x 5.01 m |
| Main level | Dining room | 3.79 m x 8.26 m |
| Main level | Kitchen | 3 m x 8.78 m |
| Main level | Laundry room | 2.9 m x 3.12 m |
| Main level | Living room | 5.93 m x 6.78 m |
| Main level | Sunroom | 4.15 m x 5.01 m |
Location:
Address: 177 OSPREY HEIGHTS, Grey Highlands, Ontario, N0C1M0



