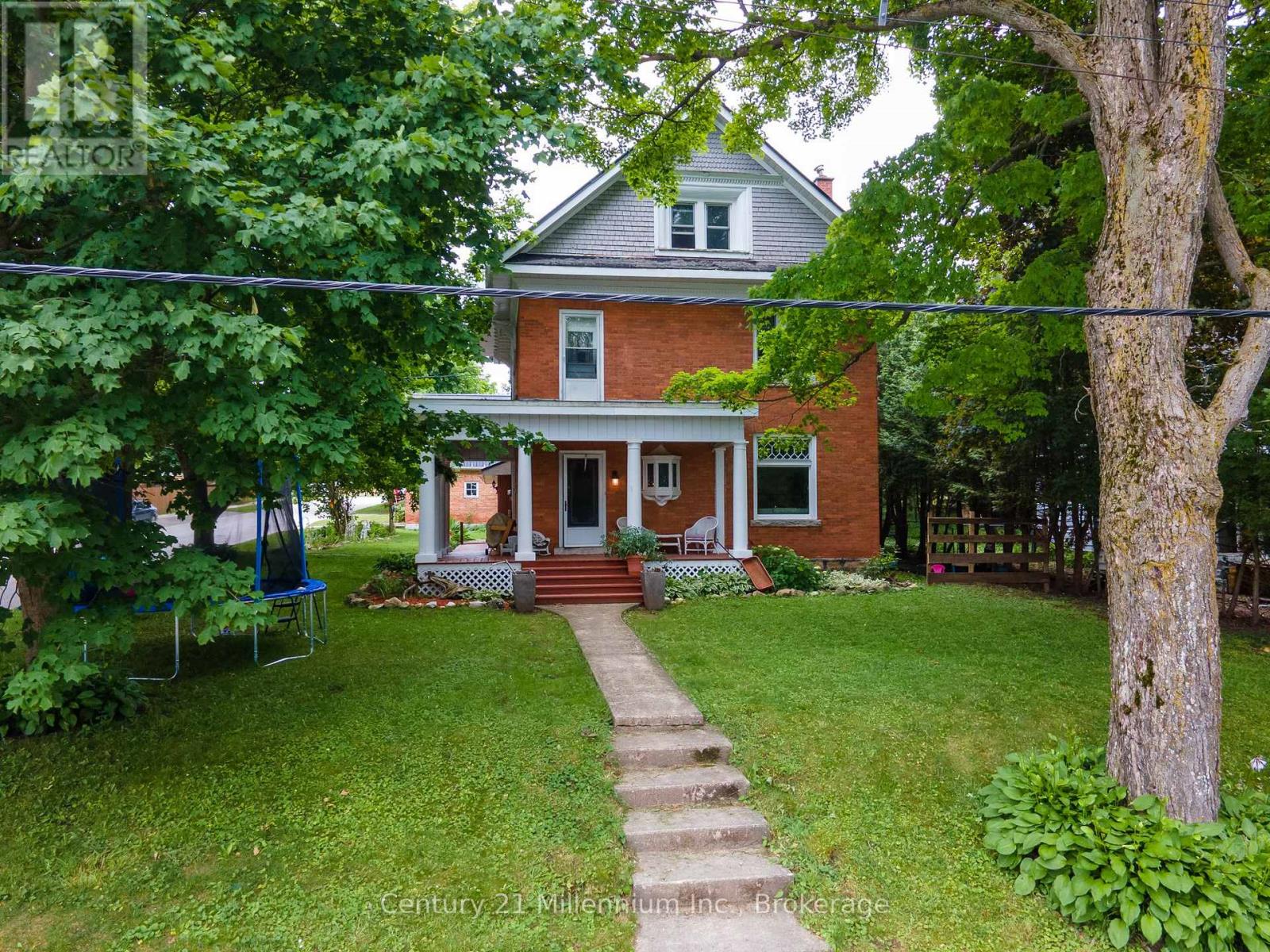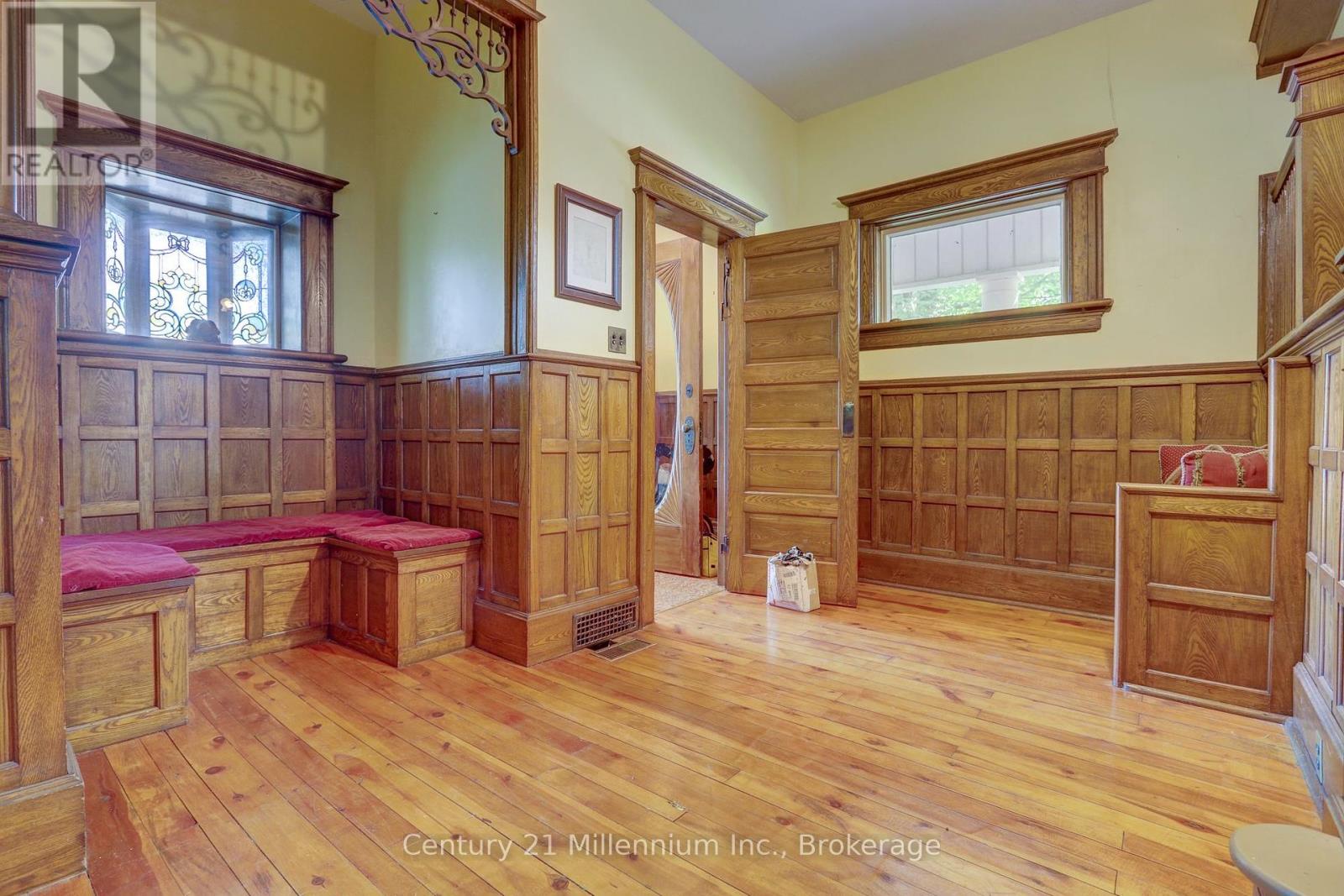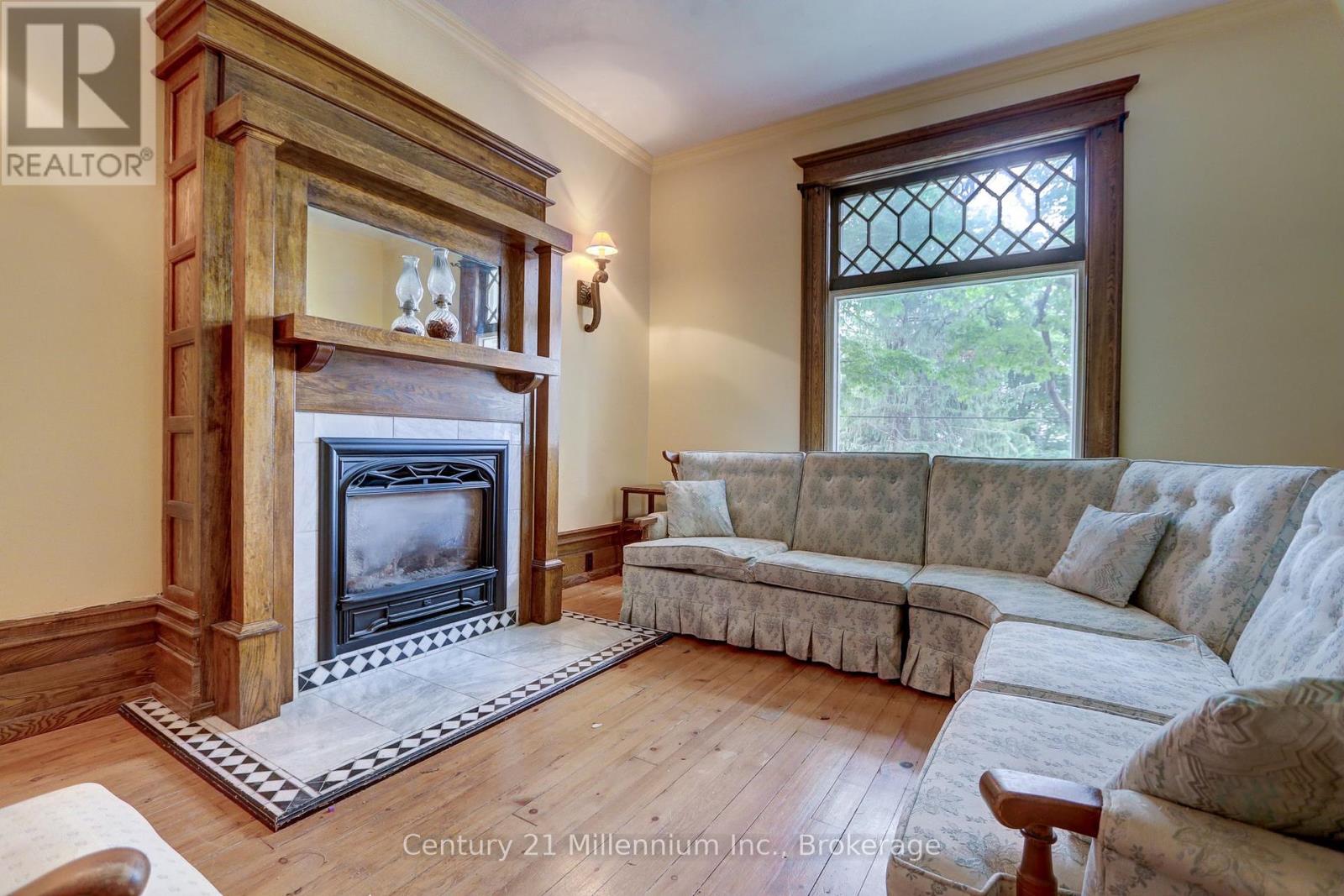< Back
45 MARK STREET W
Grey Highlands, Ontario
About This Property:
Step back in time with this stately three-storey, six-bedroom, two-bathroom home, originally built in 1915 and rich with the charm of a bygone era. From the moment you enter the grand foyer, you'll be captivated by the intricate original millwork that frames the windows, doorways, and walls. A detail carried throughout all three levels of the home. The exterior is equally impressive, with a sweeping wrap-around veranda, mature trees, and lush perennial gardens that create outstanding curb appeal. A two-storey carriage house, measuring 30 ft. x 20 ft., offers a charming guest retreat complete with a kitchen, living room, bedroom, and bathroom. Adding even more versatility, the property also features a 16 ft. x 25 ft. workshop/garage. Located on sought-after Mark Street in the heart of Markdale, this family-friendly neighbourhood is lined with wide sidewalks and mature trees. Everything you need such as schools, the hospital, health clinic, restaurants, shops, golf, and hiking are just a short walk away. And when adventure calls, you're only a short drive to beaches, rivers, and ski hills.
Listing Info:
$689,000.00
Freehold
Single Family
3
6
2
1
68 x 185 FT
Detached
Brick
Stone
For sale
Room Information:
| Floor | Type | Size |
|---|
| Third level | Bedroom 4 | 4.39 m x 3.25 m |
| Third level | Bedroom 5 | 3.25 m x 3.17 m |
| Second level | Bathroom | 1 m x 1 m |
| Second level | Bedroom | 3.28 m x 3.15 m |
| Second level | Bedroom 2 | 3.61 m x 3.45 m |
| Second level | Bedroom 3 | 3.99 m x 3.43 m |
| Second level | Primary Bedroom | 3.86 m x 3.81 m |
| Main level | Bathroom | 1 m x 1 m |
| Main level | Dining room | 4.29 m x 3.94 m |
| Main level | Foyer | 3.61 m x 2.29 m |
| Main level | Kitchen | 7.16 m x 3.17 m |
| Main level | Living room | 8.84 m x 5.05 m |
| Main level | Office | 4.44 m x 4.14 m |
Location:
Address: 45 MARK STREET W, Grey Highlands, Ontario, N0C1H0



