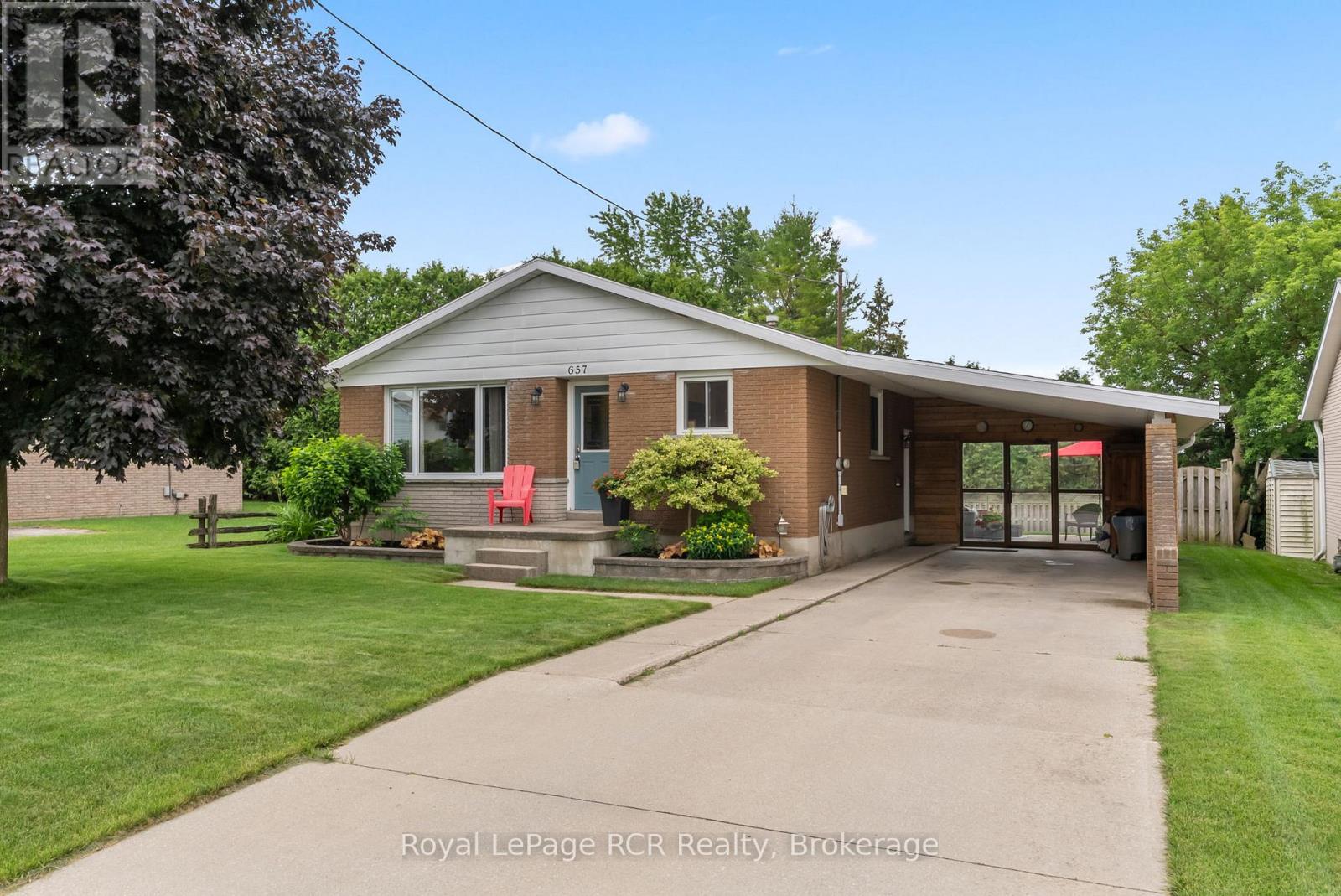< Back
657 14TH STREET
Hanover, Ontario
About This Property:
Discover this meticulously maintained brick bungalow, a true testament to pride of ownership. Step into your private backyard oasis, complete with in-ground irrigation and a newer pressure-treated deck as well as a coloured stamped concrete patio, perfect for outdoor entertaining. A high-end custom kitchen with coffee bar and granite countertops, alongside the dining area creates a great space for hosting family dinners. The main level also offers a bright living room with a large picture window, 3 bedrooms and a luxurious 5pc. bathroom featuring dual sinks, quartz countertop, and a tiled shower with soaker tub. Access the backyard effortlessly from the carport or new patio doors.The lower level significantly expands your living space, offering a huge rec room with a cozy gas fireplace and space for a games area, an additional 3pc. bathroom, a finished laundry/utility room and a 4th bedroom. A versatile flex space with cabinets and sink awaits your needs, ideal for a home office, a potential kitchenette for an in-law suite, or a dedicated area for your home-based business. Numerous upgrades enhance this property, including a fully fenced yard, carport enclosure, gas water heater, gas furnace, added attic insulation, and updated flooring, lighting, doors, trim, and paint throughout. Don't miss the opportunity to experience this exceptional home. Contact your REALTOR today for a private tour!
Listing Info:
$579,900.00
Freehold
Single Family
1
4
2
0
55 x 110 FT
Detached
Brick
Block
For sale
Room Information:
| Floor | Type | Size |
|---|
| Main level | Bathroom | 3.93 m x 2.3 m |
| Main level | Bedroom | 3.85 m x 2.96 m |
| Main level | Bedroom 3 | 4.03 m x 2.97 m |
| Main level | Dining room | 4 m x 3.15 m |
| Main level | Foyer | 2.32 m x 1.19 m |
| Main level | Kitchen | 3.08 m x 2.69 m |
| Main level | Living room | 5.15 m x 3.93 m |
| Main level | Primary Bedroom | 3.94 m x 3.13 m |
| Basement | Bathroom | 1.97 m x 1.93 m |
| Basement | Bedroom 4 | 3.87 m x 3.45 m |
| Basement | Office | 4.56 m x 3.89 m |
| Basement | Recreational, Games room | 9.2 m x 3.88 m |
| Basement | Utility room | 1.64 m x 1.15 m |
Location:
Address: 657 14TH STREET, Hanover, Ontario, N4N3G9



