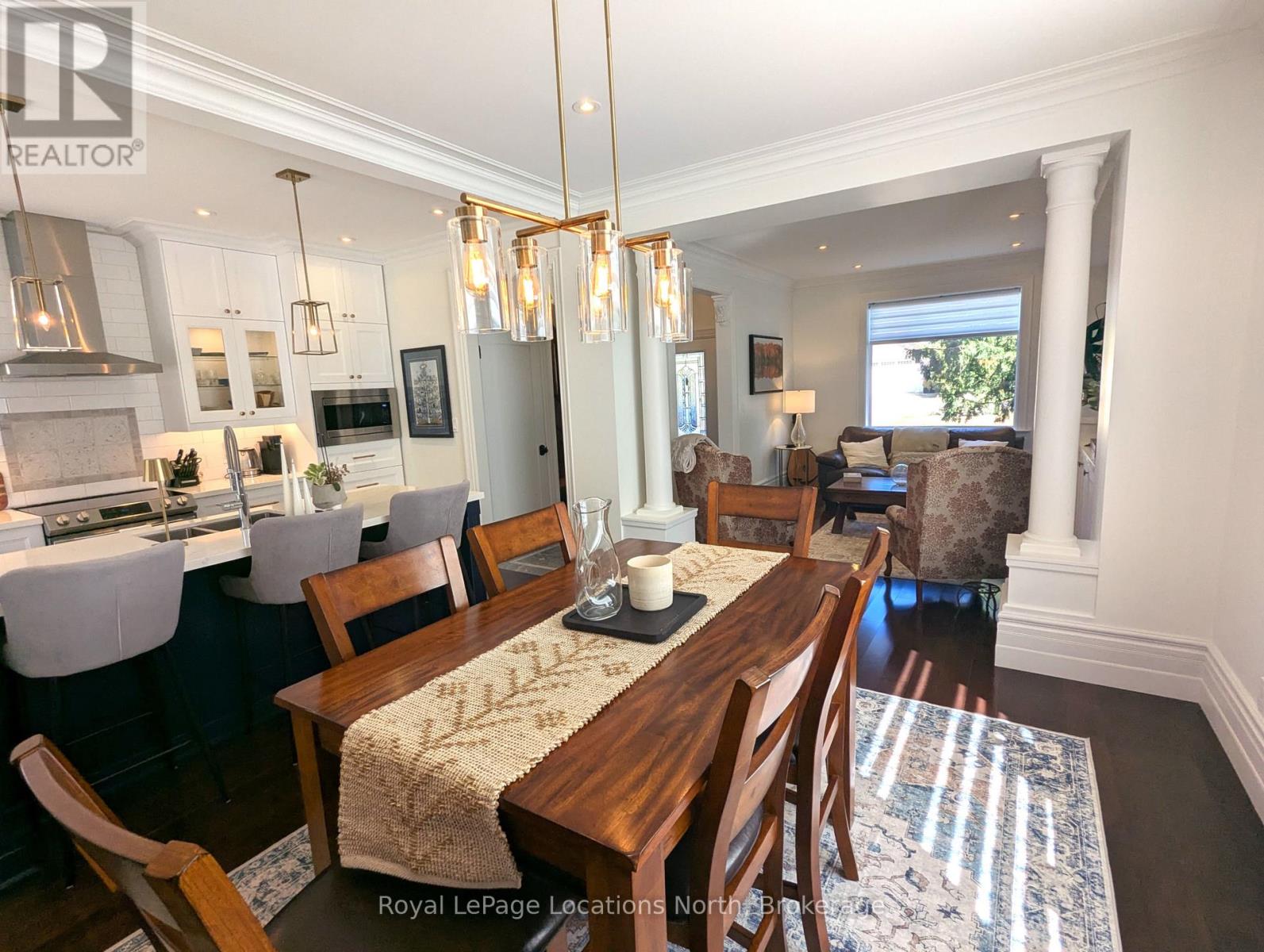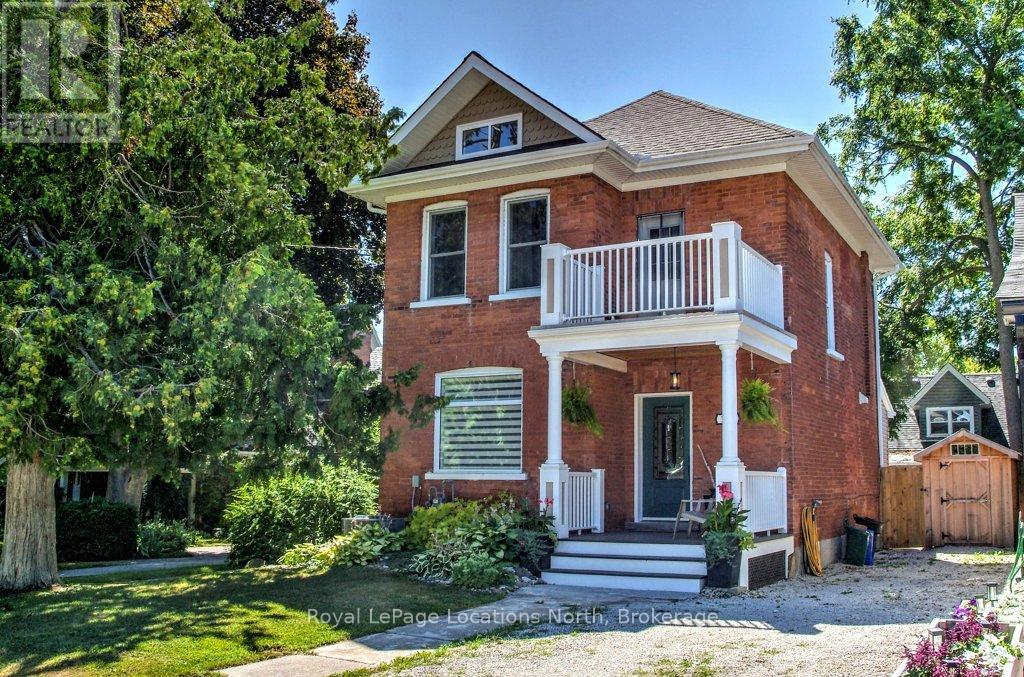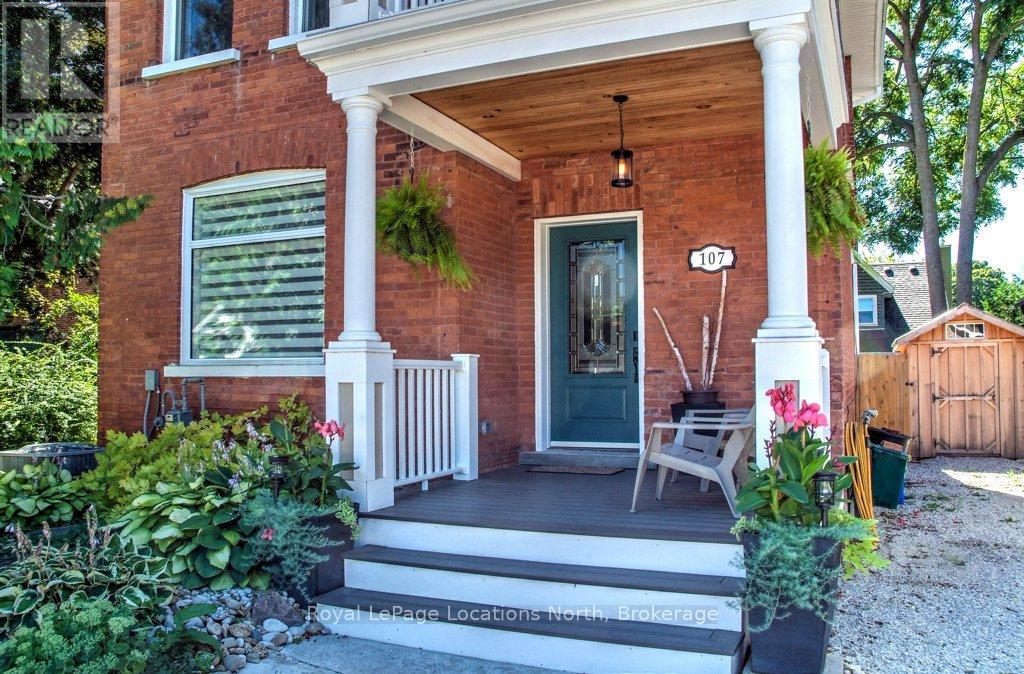< Back
107 TROWBRIDGE STREET W
Meaford, Ontario
About This Property:
This stunning red brick home in Meaford sits within walking distance of shops, restaurants, trails, parks and Georgian Bay. The two and a half storey layout offers impressive decor, numerous updates, natural light, high ceilings, and spacious rooms. Enjoy family gatherings and entertaining in the open concept living area with ambient lighting, gas fireplace, large windows, adjoining dining room and spectacular kitchen which includes island with seating, ample storage, in cabinetry lighting, stone counters and pantry. The front foyer, two piece bathroom, laundry and walk out to yard complete the main level. What truly gives this home its character are the original wood staircase, corbel details, dual columns, creative tile features in the foyer and on the fireplace and kitchen backsplash. The second and third levels of this home continue to impress with a walk out balcony, vaulted ceiling in the front bedroom and skylight in the third floor primary suite. With four bedrooms in total and bathrooms on every level, this home is functional and convenient. The outdoor space is as inviting and pleasant as the indoor space. The covered front porch, beautiful gardens and rear fenced yard with deck and patio provide a selection of areas to enjoy the outdoors without leaving home.
Listing Info:
$947,999.00
Freehold
Single Family
2.5
4
3
1
33 x 91.5 FT
Detached
Brick
Poured Concrete
For sale
Room Information:
| Floor | Type | Size |
|---|
| Third level | Bathroom | 2.11 m x 2.02 m |
| Third level | Primary Bedroom | 5.23 m x 4.22 m |
| Second level | Bathroom | 2.43 m x 1.5 m |
| Second level | Bedroom | 3.33 m x 3.02 m |
| Second level | Bedroom | 3.49 m x 2.7 m |
| Second level | Bedroom | 4.05 m x 3.37 m |
| Main level | Bathroom | 1.91 m x 78 m |
| Main level | Dining room | 4.24 m x 3.46 m |
| Main level | Foyer | 3.36 m x 1.85 m |
| Main level | Kitchen | 4.24 m x 2.71 m |
| Main level | Living room | 4.1 m x 3.38 m |
| Main level | Mud room | 3.12 m x 1.85 m |
Location:
Address: 107 TROWBRIDGE STREET W, Meaford, Ontario, N4L1G4



