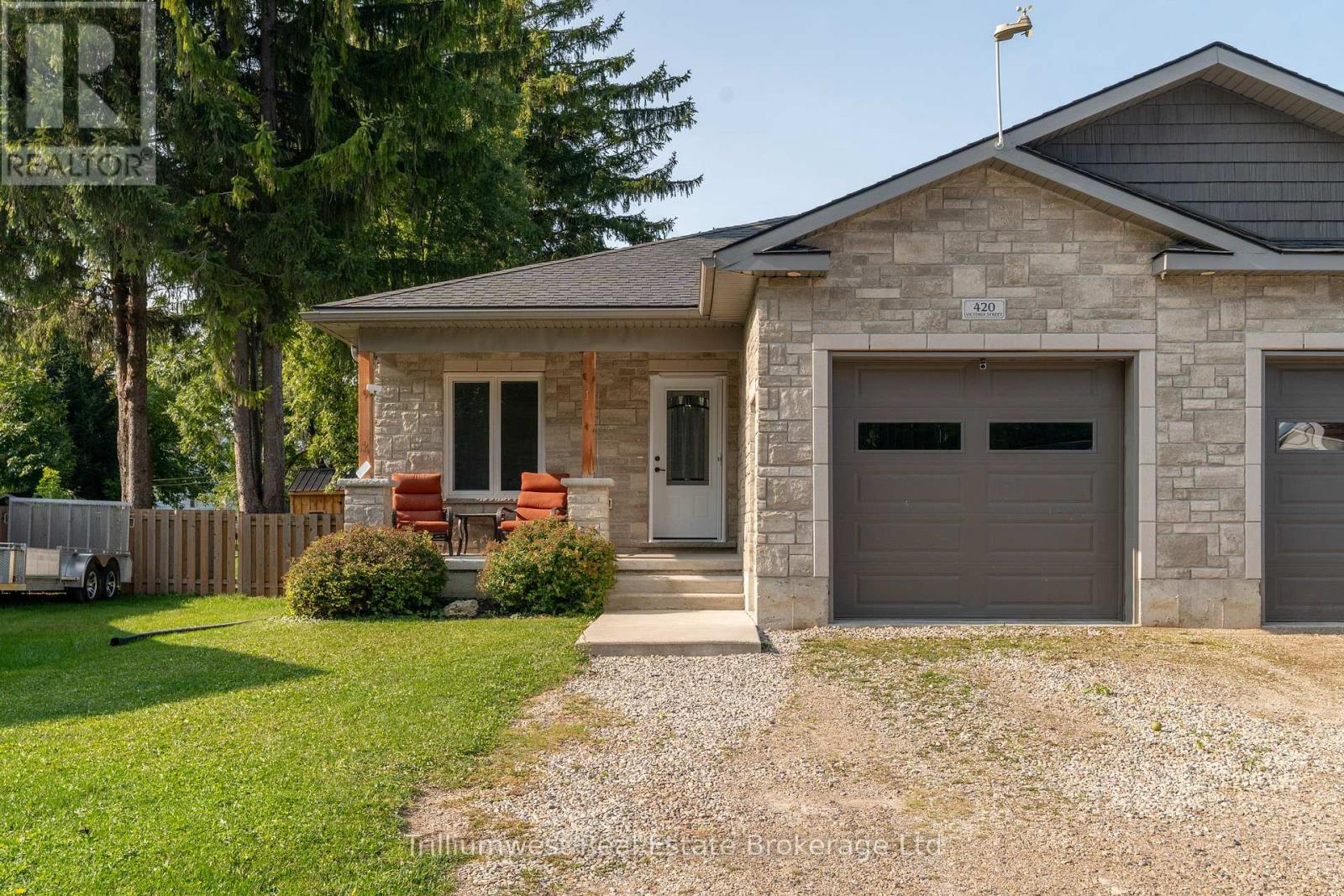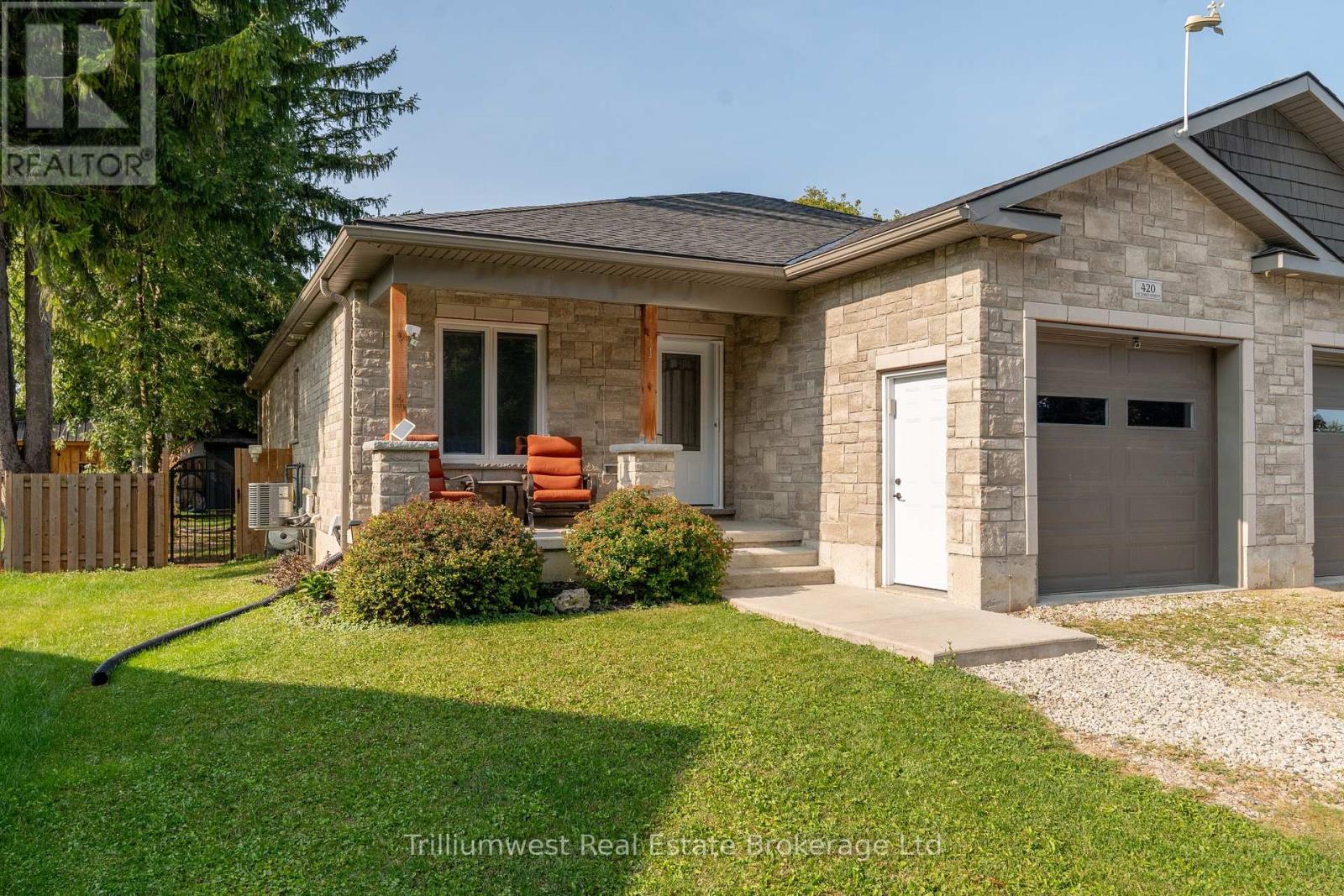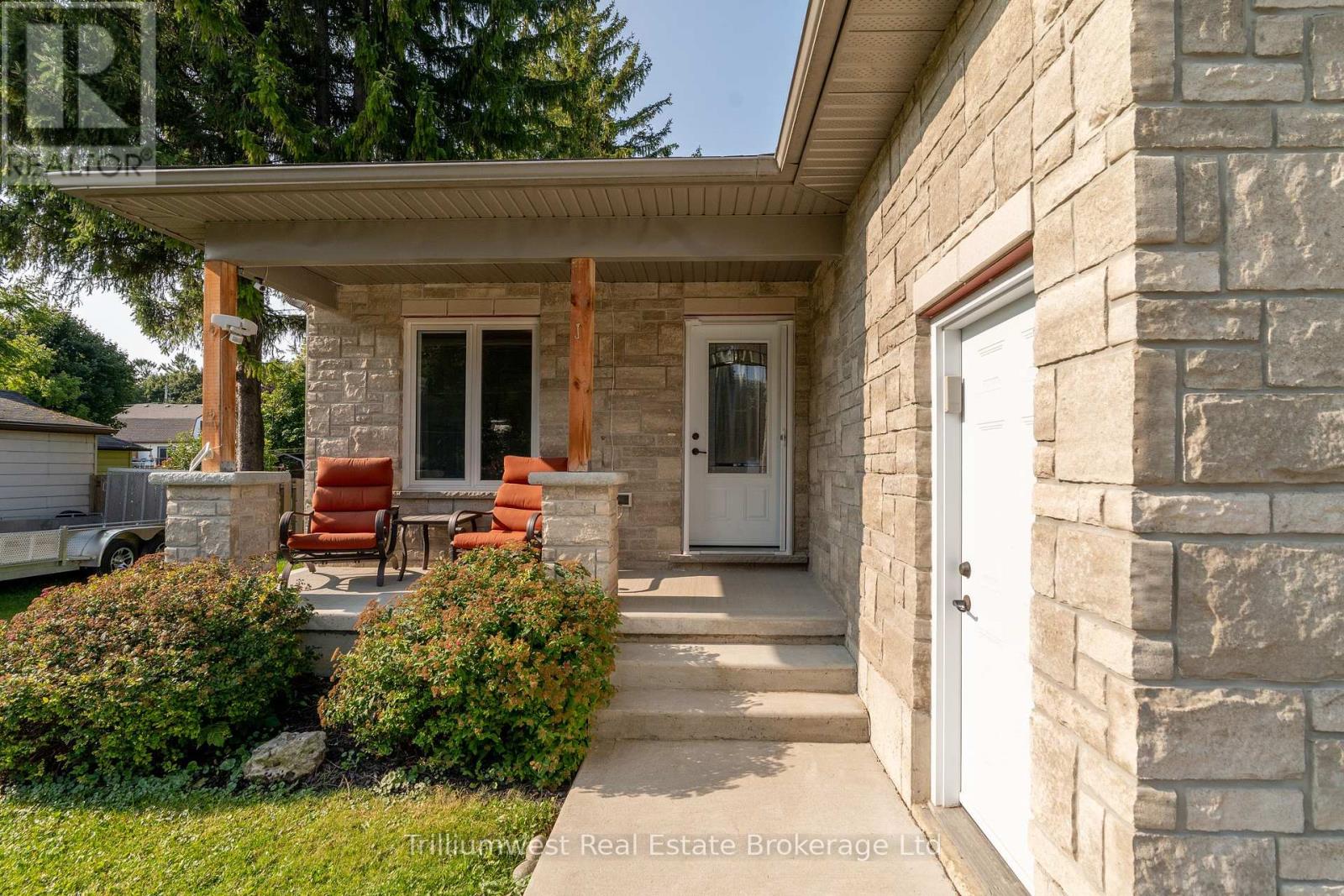< Back
420 VICTORIA STREET
Minto, Ontario
About This Property:
Nestled on a quiet street in the welcoming town of Palmerston, 420 Victoria St. is a bright and inviting semi-detached home that blends modern comfort with small-town charm. Built in 2019, everything here is fresh, functional, and move-in ready. Inside, the open-concept main floor is filled with natural light, creating a warm and welcoming atmosphere. The kitchen shines with new appliances (2022), crisp cabinetry, and a layout that makes both weeknight meals and weekend entertaining a breeze. Upstairs, you'll find two comfortable bedrooms and a spacious 5-piece bathroom that adds a touch of everyday luxury. Downstairs, the fully finished basement extends your living space with a recreation area, home office, and an additional bedroom with its own 4-piece bathroom. Whether you're working from home, hosting movie nights, or creating a play space, this level adapts to whatever you need.The attached garage is another highlight. Extra wide and tall, it provides plenty of room for a vehicle plus storage for bikes, tools, or outdoor gear. When its time to step outside, the backyard is designed for easy enjoyment. Picture summer BBQs on the deck (2022), evenings around the fire pit, afternoons in the fully fenced yard, or storing tools and toys in the shed (2022). If you're looking for a modern, move-in-ready home in a friendly small-town setting, 420 Victoria St. checks all the boxes. Book your private showing today and come see for yourself!
Listing Info:
$595,000.00
Freehold
Single Family
1
3
2
0
33.4 x 132.3 FT
Semi-detached
Brick Veneer
Poured Concrete
For sale
Room Information:
| Floor | Type | Size |
|---|
| Main level | Bathroom | 2.56 m x 2.41 m |
| Main level | Bedroom | 3.72 m x 4.02 m |
| Main level | Bedroom | 2.83 m x 3.35 m |
| Main level | Dining room | 4.36 m x 1.68 m |
| Main level | Foyer | 1.49 m x 4.18 m |
| Main level | Kitchen | 4.48 m x 3.99 m |
| Main level | Laundry room | 3.6 m x 1.68 m |
| Main level | Living room | 4.36 m x 4.08 m |
| Basement | Bathroom | 1.95 m x 2.47 m |
| Basement | Bedroom | 2.47 m x 4.24 m |
| Basement | Den | 2.44 m x 4.3 m |
| Basement | Recreational, Games room | 5.36 m x 10.03 m |
| Basement | Utility room | 4.15 m x 3.51 m |
Location:
Address: 420 VICTORIA STREET, Minto, Ontario, N0G2P0



