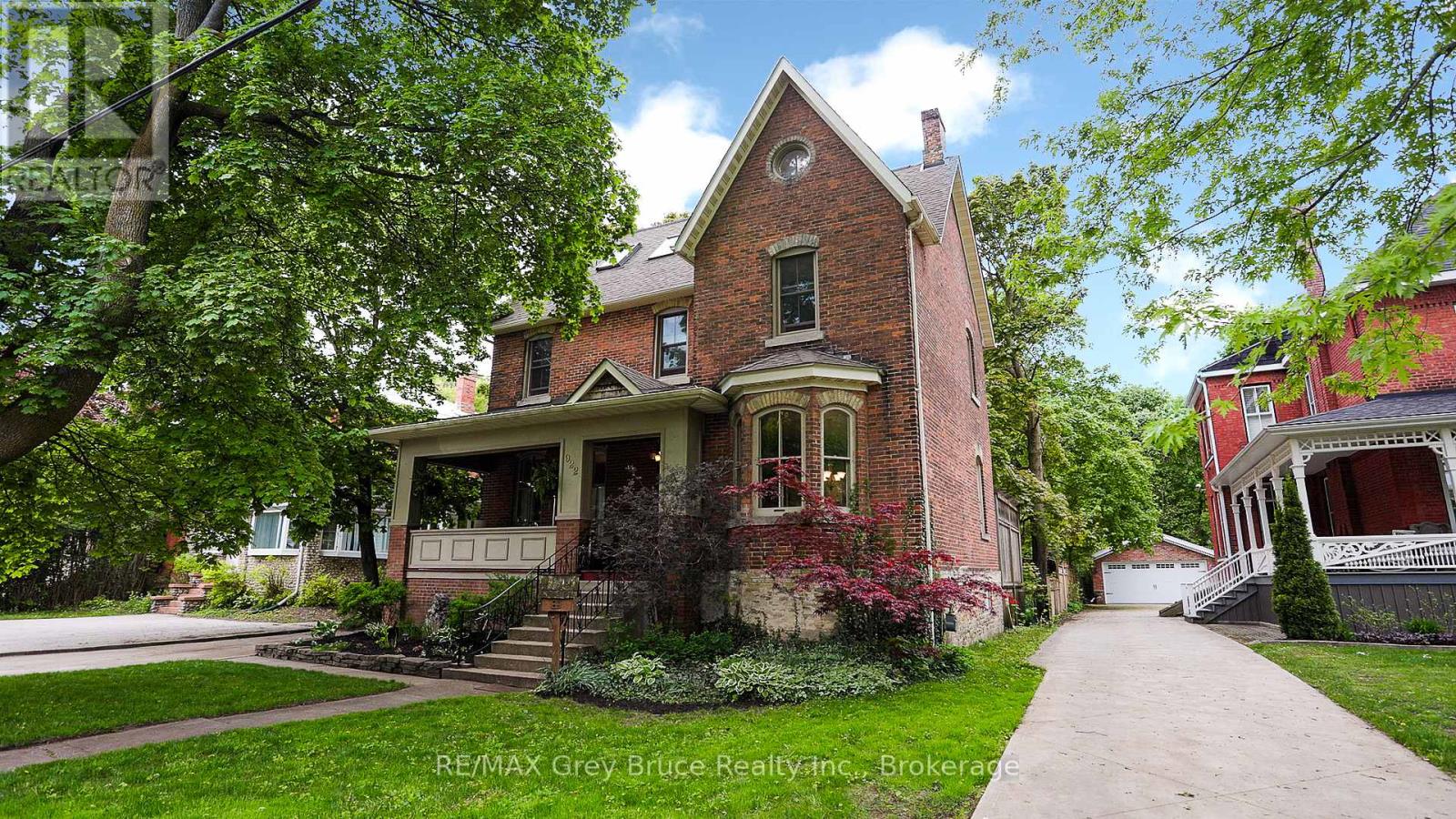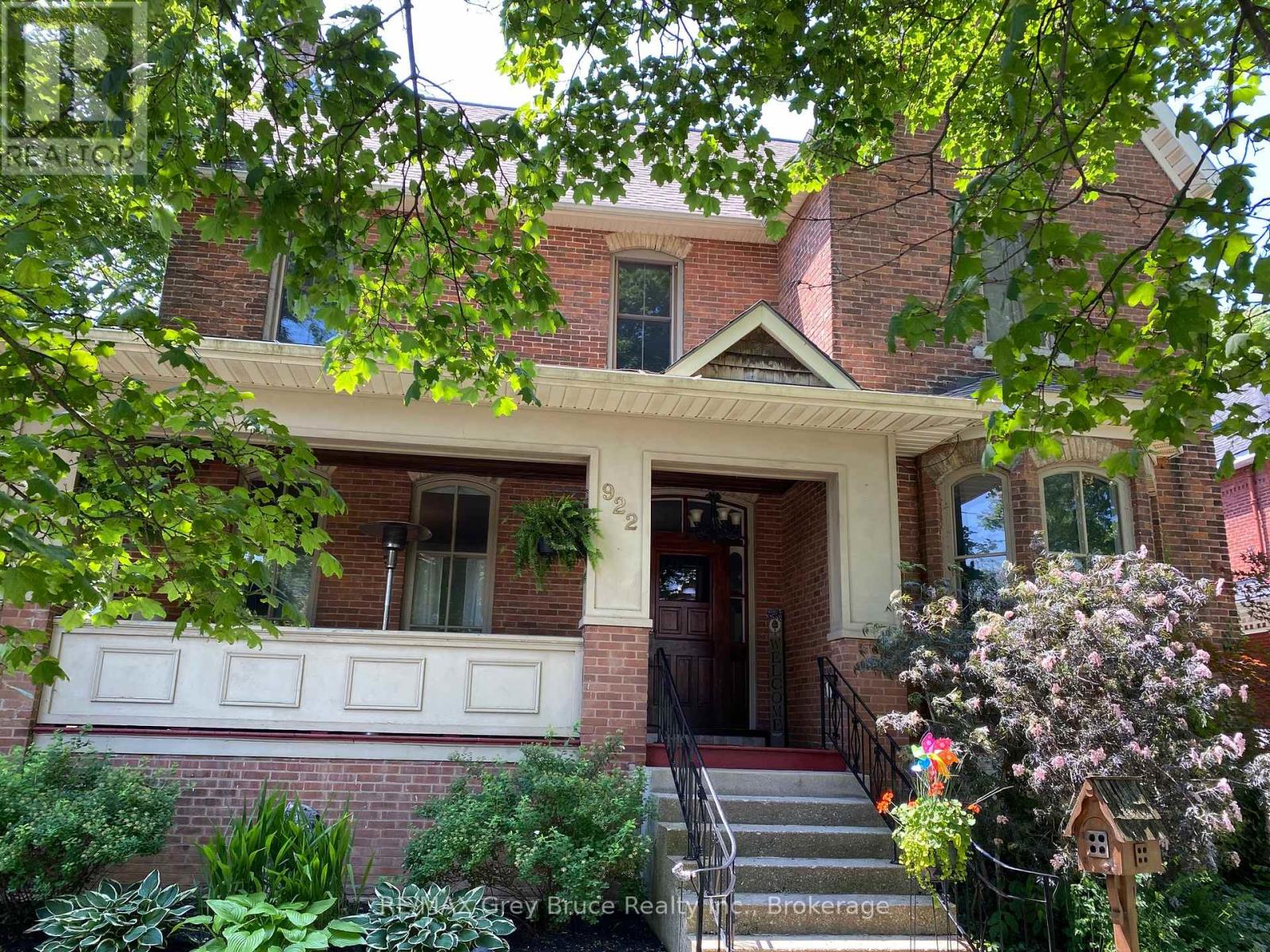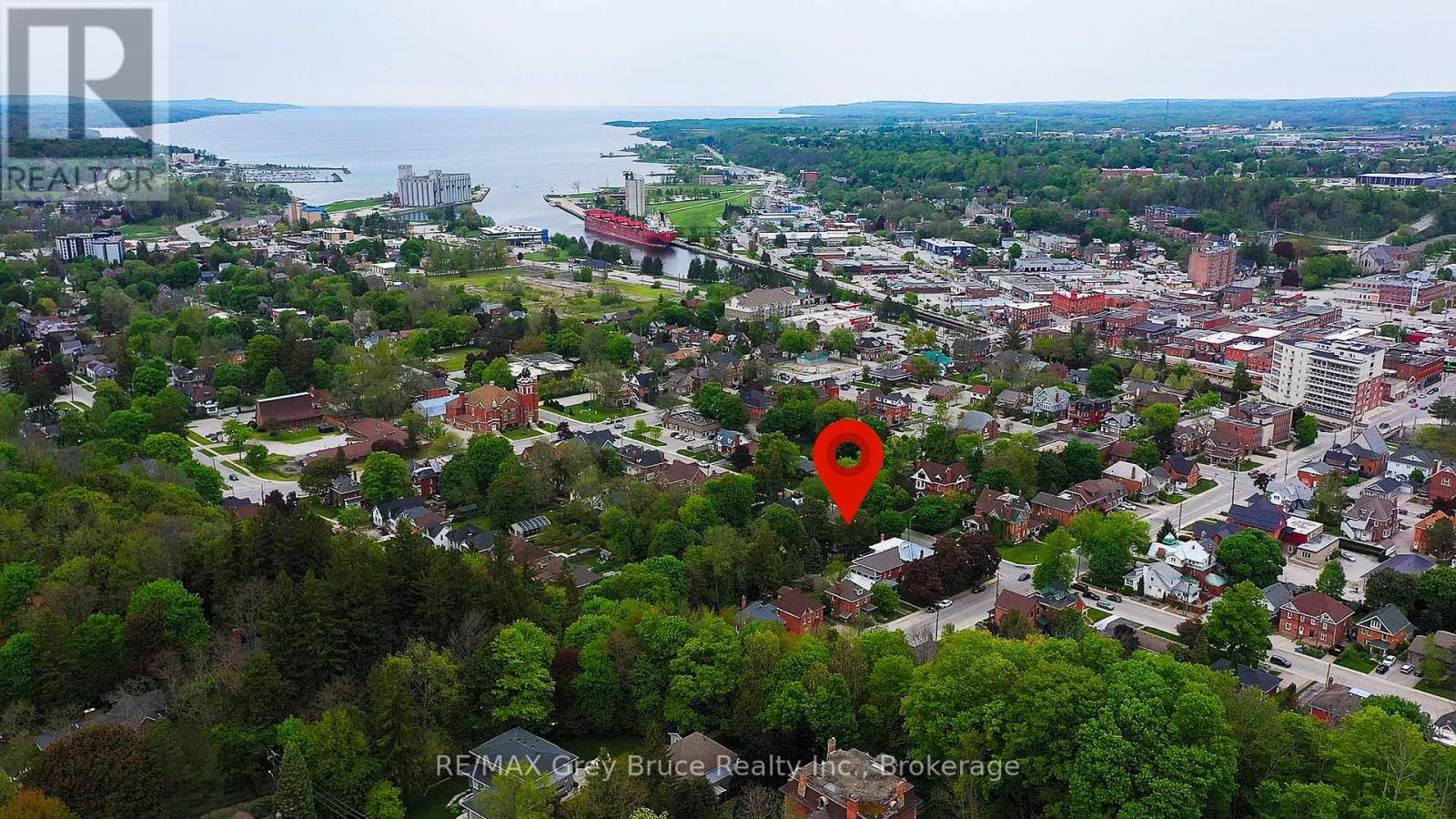< Back
922 3RD AVENUE W
Owen Sound, Ontario
About This Property:
Historic elegance meets modern comfort in this beautifully renovated 1890s red-brick home on one of Owen Sounds most prestigious streets. Set among notable landmarks such as the former U.S. Consulate, Billy Bishop House, and James Harrison House, this property is just a short walk to the Mill Dam, Farmers Market, Library, and the vibrant River District. Inside, youll find rich hardwood floors, soaring ceilings, oversized windows, and a sun-filled living room overlooking the charming front verandah. The custom kitchen features quartz countertops and generous cabinetry, opening to a formal dining room perfect for gatherings. Upstairs offers three spacious bedrooms, a large family bathroom with laundry, and a stunning third-floor primary suite with skylights, a sitting area, and spa-style ensuite. Heated floors in both full bathrooms and the cozy back family room add year-round comfort. Outside, the fully fenced backyard is a private retreat with mature landscaping, waterfalls, pond, stone patio, and expansive deck for entertaining. Additional features include natural gas heating, central air, a separate exterior basement entrance, and a large 52 x 186.6 lot. This one-of-a-kind property combines charm, character, and an unbeatable location in the heart of Owen Sound.
Listing Info:
$819,900.00
Freehold
Single Family
2.5
4
3
1
52 x 186.6 FT
Detached
Brick
Stone
For sale
Room Information:
| Floor | Type | Size |
|---|
| Third level | Primary Bedroom | 5 m x 4.42 m |
| Third level | Sitting room | 2.74 m x 4.27 m |
| Second level | Bedroom | 3.56 m x 3.96 m |
| Second level | Bedroom | 3.65 m x 3.66 m |
| Second level | Bedroom | 4.26 m x 3.05 m |
| Second level | Other | 2.74 m x 1.22 m |
| Main level | Dining room | 3.68 m x 5.13 m |
| Main level | Family room | 3.35 m x 4.16 m |
| Main level | Foyer | 2.79 m x 5.05 m |
| Main level | Kitchen | 3.68 m x 3.56 m |
| Main level | Living room | 4.37 m x 4.95 m |
Location:
Address: 922 3RD AVENUE W, Owen Sound, Ontario, N4K4P6



