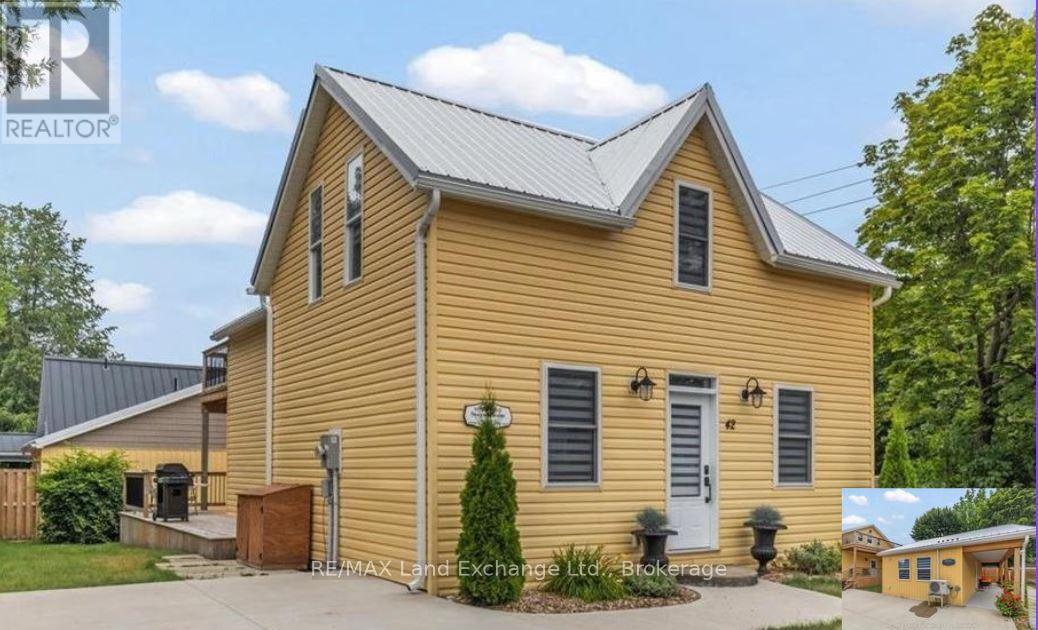< Back
42 HURON STREET N
Saugeen Shores, Ontario
About This Property:
Looking for the perfect cottage, investment or your next high-performing Airbnb? Look no further! At 42 Huron Street N., in Southampton you'll find this move-in ready 4 bedroom home with a bonus 1 bedroom guest house that comes complete with a full kitchen and private laundry! This beautifully maintained property comes turnkey; its fully furnished. The home features a bright and spacious open-concept living / dining area, kitchen with a party size island, 4 bedrooms, 2.5 baths and laundry, with easy to maintain luxury vinyl plank flooring and Quartz counter tops. The primary bedroom features its own private balcony with a stunning view of Lake Huron. The private, fully insulated heated and cooled guest house, features engineered hardwood floors, gas stove, tiled shower, quartz counters, private covered porch and its own concrete drive. Just a short walk to the beach and the vibrant downtown core, this property is perfectly positioned for maximum rental appeal or your own family retreat. Excellent short-term rental potential set up and ready to generate income from day 1. Whether you're seeking a charming family getaway, a seasonal rental, or a smart investment this property checks all the boxes. Everything is updated windows, plumbing, electrical, heating, insulation, drywall etc. Square foot of the main house is 1643 and the guest house is 487. For combined living space of 2130sqft.
Listing Info:
$1,275,000.00
Freehold
Single Family
1.5
5
4
1
52 x 98 FT
Detached
Vinyl siding
Concrete, Stone
For sale
Room Information:
| Floor | Type | Size |
|---|
| Second level | Bedroom 2 | 4.29 m x 2.87 m |
| Second level | Bedroom 3 | 2.9 m x 2.55 m |
| Second level | Bedroom 4 | 2.87 m x 2.56 m |
| Second level | Laundry room | 3.42 m x 2.33 m |
| Second level | Primary Bedroom | 5.99 m x 3.02 m |
| Main level | Bedroom | 4.01 m x 2.9 m |
| Main level | Dining room | 5.25 m x 3 m |
| Main level | Kitchen | 5.5 m x 2.12 m |
| Main level | Kitchen | 5.51 m x 5.13 m |
| Main level | Laundry room | 3.28 m x 1.58 m |
| Main level | Living room | 4.77 m x 2.48 m |
| Main level | Living room | 3.98 m x 4.2 m |
Location:
Address: 42 HURON STREET N, Saugeen Shores, Ontario, N0H2L0



