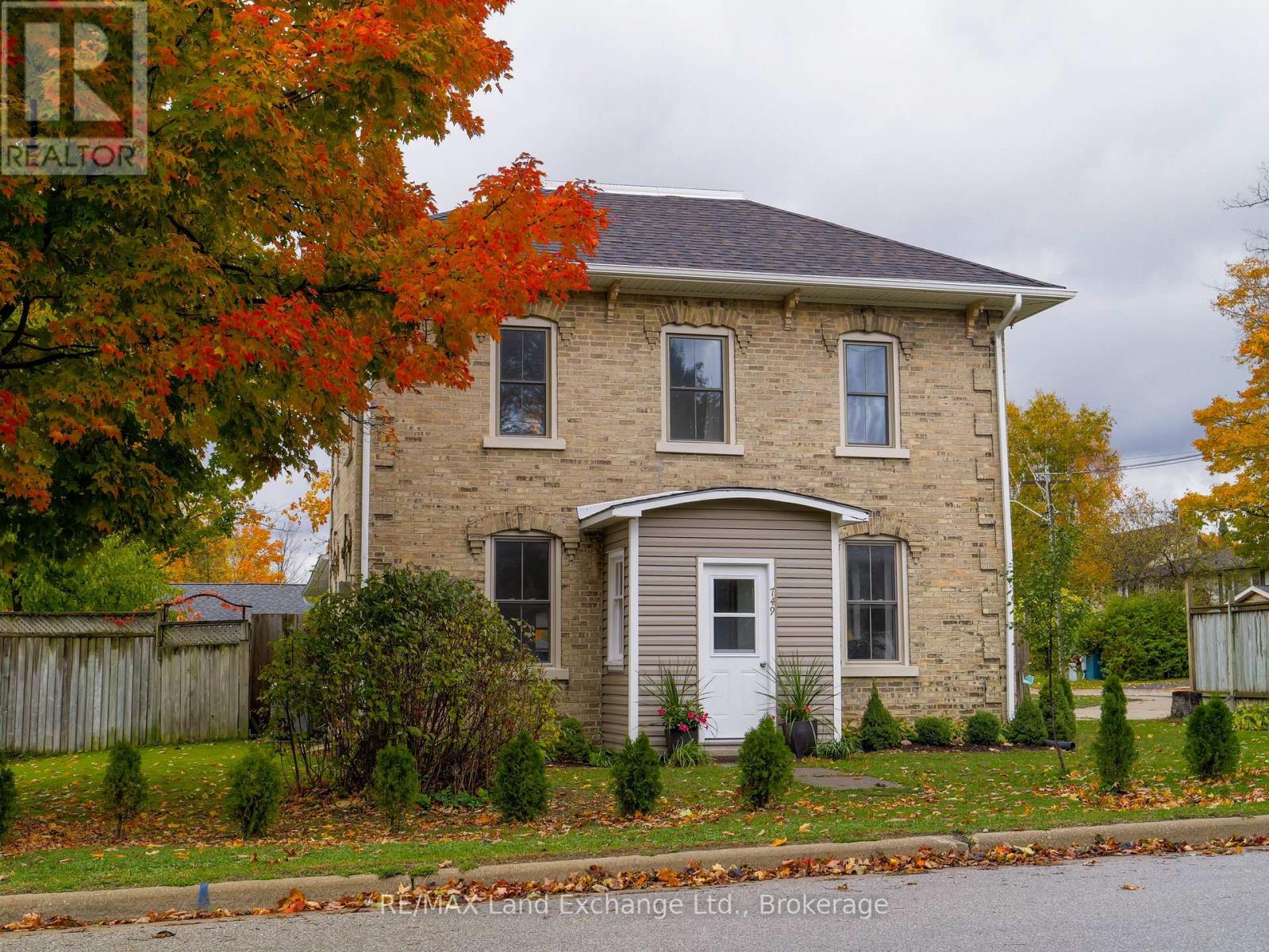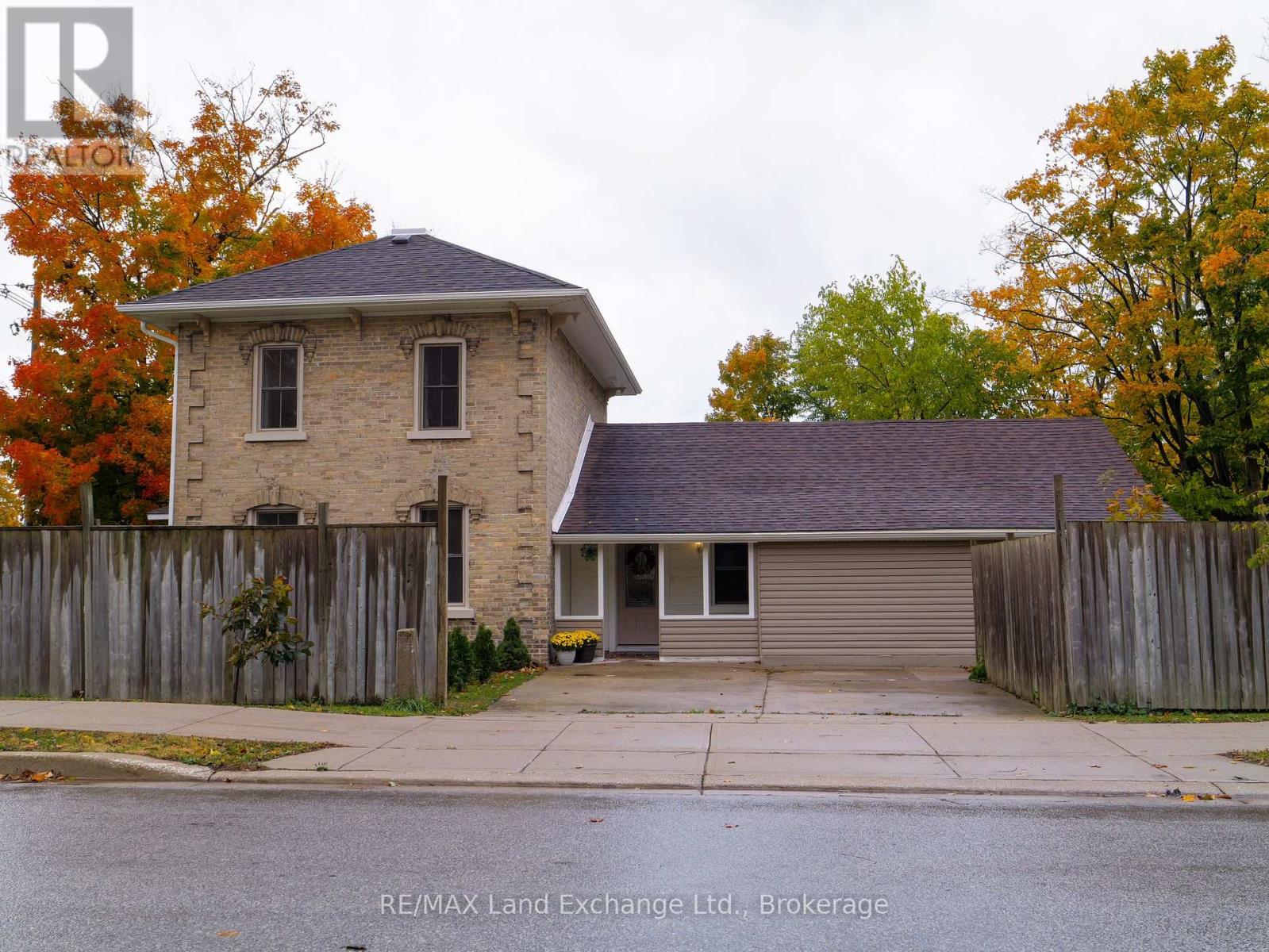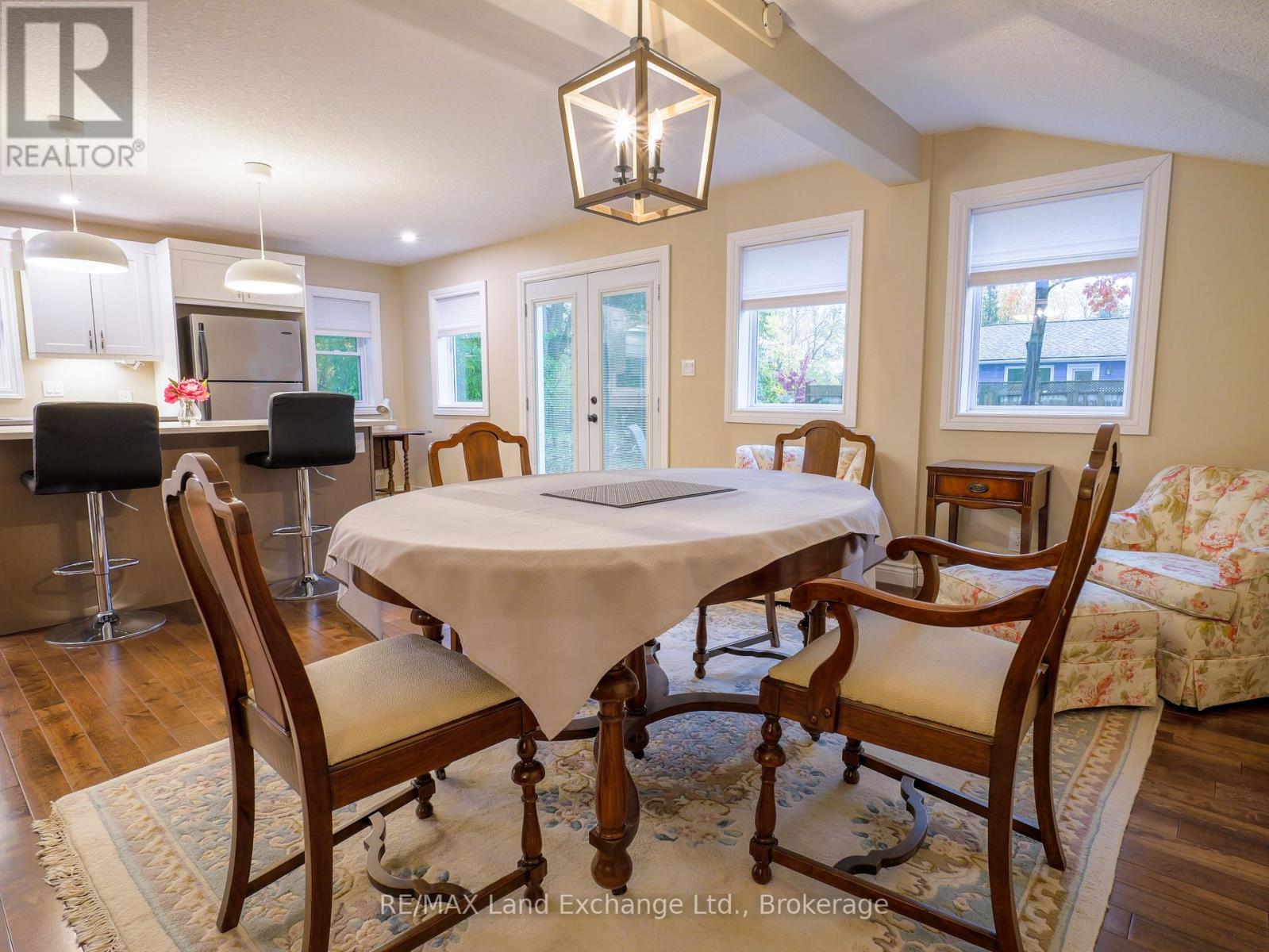< Back
749 MILL STREET
Saugeen Shores, Ontario
About This Property:
This one and a half storey home is a perfect blend of classic charm and modern convenience. The owner has meticulously updated the home over the last several years to meet today's standards. The main level offers a spacious kitchen/dining room with a walkout to a backyard patio, a formal living room with a gas fireplace, a primary bedroom, and a 3-piece bathroom with laundry. The second level has 2 bedrooms, a 4-piece bathroom and an open area ideal for a workspace. The combined area totals 1832 square feet of comfortable living space. The dry basement houses the utilities and storage. Renovations include drywall, insulation, electrical work, plumbing, windows, and doors. Features include gas forced-air heating, central air, an owned water heater, newer flooring throughout, updated kitchen and bathrooms. The lot is partially fenced and measures 66'x132'; landscaped with mature trees/shrubs, 2 patio areas and a double-wide concrete driveway. Located in a family neighbourhood and only a short walk to recreational trail, school, fitness centre, green space/school yards, curling club and downtown amenities. The expansive corner lot offers a perfect blend of sun and shade, ideal for gardening, play, or relaxing on the patio. This home is ready for immediate occupancy and ideal for a first-time buyer, empty nester or a family. Check out the 3D Tour and book an appointment to view in person.
Listing Info:
$699,000.00
Freehold
Single Family
1.5
3
2
0
66 x 132 FT
Detached
Brick, Vinyl siding
Brick, Block
For sale
Room Information:
| Floor | Type | Size |
|---|
| Second level | Bedroom 2 | 4.46 m x 3.02 m |
| Second level | Bedroom 3 | 3.25 m x 3.18 m |
| Second level | Other | 3.25 m x 2.22 m |
| Main level | Dining room | 5.37 m x 4.42 m |
| Main level | Kitchen | 5.36 m x 2.64 m |
| Main level | Living room | 5.4 m x 4.49 m |
| Main level | Primary Bedroom | 5.39 m x 3.23 m |
Location:
Address: 749 MILL STREET, Saugeen Shores, Ontario, N0H2C4



