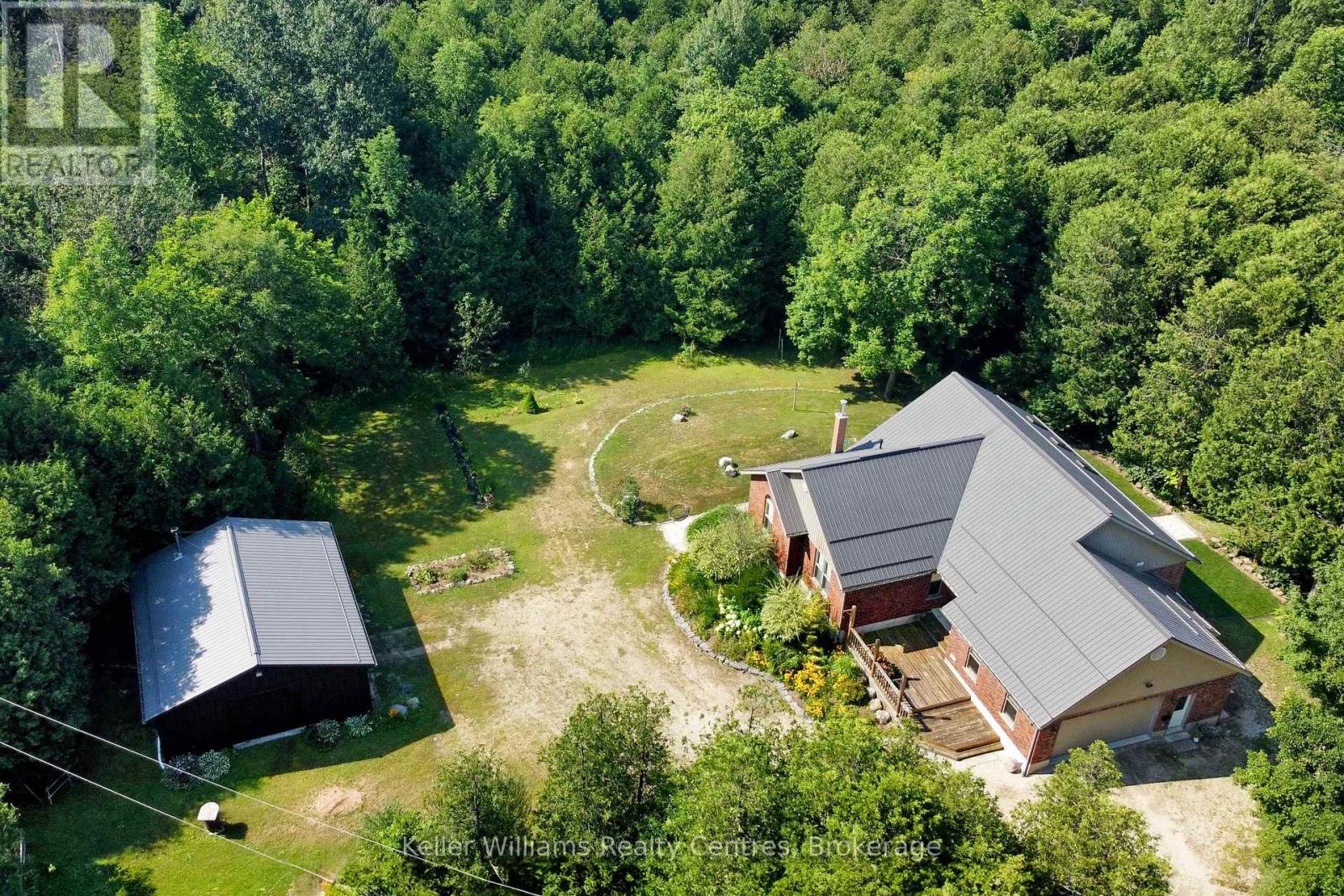< Back
034660 SIDEROAD 5 NDR
West Grey, Ontario
3
3
928.2 x 1288 FT ; See Geowarehouse
About This Property:
This 2006 brick bungalow sits on over 20 acres and comes complete with a 28' x 32' workshop, charming cottage, private pond, walking or ATV trails, and the beautiful Deer Creek running through the property. Offering over 2800 sq. ft. of total living space, the home features a bright living room with soaring vaulted ceilings, a primary suite with a walk-in closet and 3-piece ensuite, and a versatile room perfect for a home office or 3rd main floor bedroom. The fully finished basement expands your living area with a large rec room, hobby room, office, 3rd full bath, tons of storage, and a convenient walk-up to the outdoors. Appliances are included, and the attached two-car garage adds even more functionality. Step outside to expansive decks overlooking the pond, where frogs and turtles make their home, or cast a line in the creek and enjoy fishing right on your own property. Nature lovers will appreciate the abundance of wildlife and peaceful surroundings at every turn. Just steps from the house youll find your newly renovated cottage, an ideal guest space or quiet getaway. With its natural beauty and complete privacy, this property is a rare opportunity to own a country retreat with every feature you could ask for!
Listing Info:
$1,200,000.00
Freehold
Single Family
1
3
3
0
928.2 x 1288 FT ; See Geowarehouse
Detached
Vinyl siding, Brick Veneer
Poured Concrete
For sale
Room Information:
| Floor | Type | Size |
|---|
| Main level | Bedroom | 3.242 m x 3.242 m |
| Main level | Bedroom 2 | 3.159 m x 2.99 m |
| Main level | Bedroom 3 | 4.063 m x 3.965 m |
| Main level | Foyer | 2.417 m x 2.547 m |
| Main level | Foyer | 4.007 m x 1.75 m |
| Main level | Kitchen | 6.594 m x 4.013 m |
| Main level | Living room | 6.545 m x 5.189 m |
| Main level | Other | 1.389 m x 2.231 m |
| Basement | Cold room | 1.647 m x 2.686 m |
| Basement | Cold room | 2.219 m x 3.883 m |
| Basement | Den | 2.648 m x 4.012 m |
| Basement | Other | 0.0972 m x 4.152 m |
| Basement | Other | 2.467 m x 2.22 m |
| Basement | Recreational, Games room | 6.191 m x 7.919 m |
| Basement | Recreational, Games room | 6.481 m x 4.634 m |
| Basement | Utility room | 3.964 m x 5.379 m |
Location:
Address: 034660 SIDEROAD 5 NDR, West Grey, Ontario, N0G1S0



