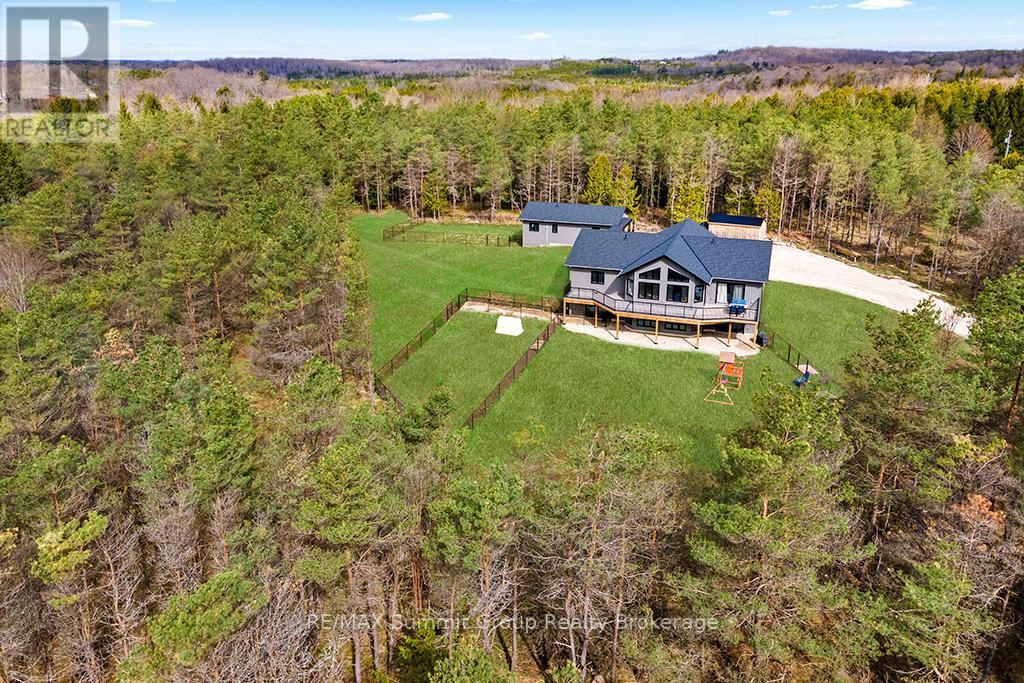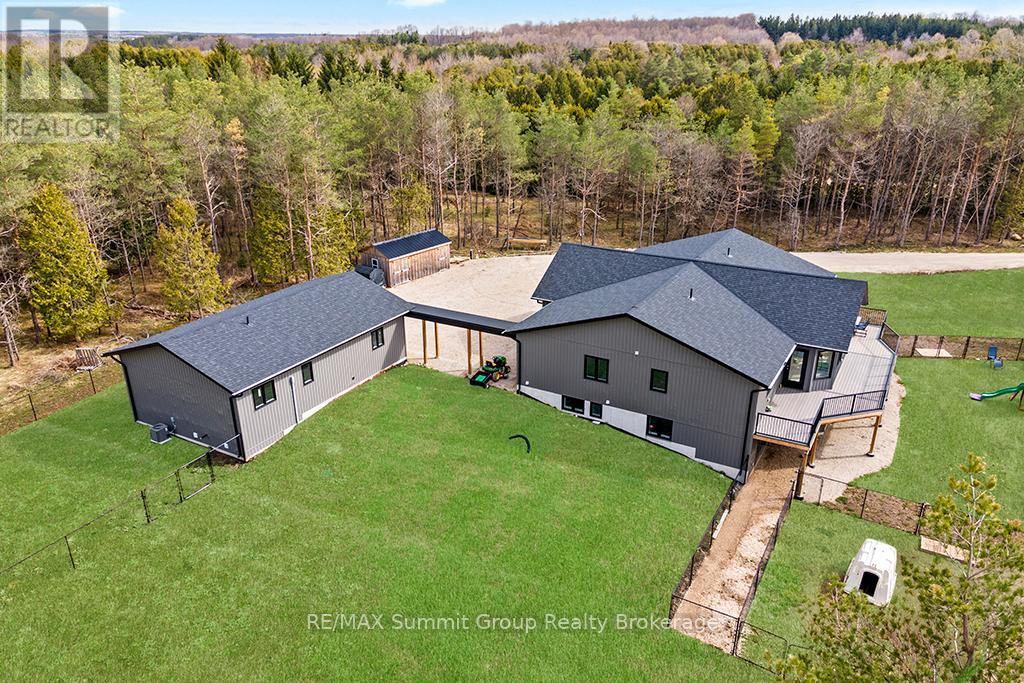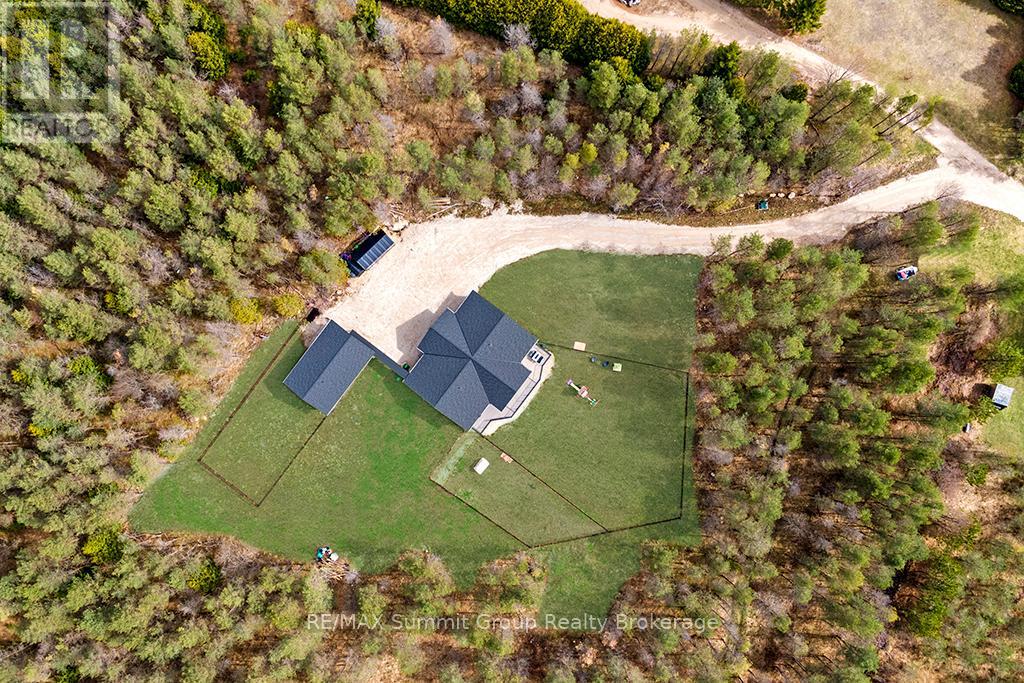< Back
615690 HAMILTON LANE
West Grey, Ontario
About This Property:
Multi-generational living doesn't mean you have to live with each other. This property, on almost 5 acres, gives you two separate living spaces while still keeping everyone connected. The main house is bright and welcoming with large windows and a cathedral ceiling that fills the rooms with natural light. It includes five bedrooms, three full bathrooms, and a finished walkout lower level with a huge rec room, kitchenette/wet bar, four walkouts to the yard, and rough-ins for a fridge, stove, and shower. It's a versatile space, perfect for entertaining, hobbies, or giving teens and guests their own retreat. The kitchen was designed for gathering, with a 15-foot island, porcelain slab counters, deep drawers, a built-in spice rack, and a cooktop with downdraft ventilation. It flows easily into the dining and living areas, making family meals or get-togethers simple. From the primary bedroom, step directly onto the 55-foot deck that overlooks the property, while a spacious mudroom/laundry combo keeps day-to-day living organized. The fully equipped secondary unit is ideal for parents or grandparents, independent adult kids, a home office, or even rental income. Outside, you'll find a private setting that still keeps you close to everything, just minutes from Markdale and a short drive to Beaver Valley Ski Club. There's over half an acre cleared, multiple fenced areas for pets or play, and wide gates for access. Modern features like geothermal heating and cooling, ethernet hookups in the gym and office with excellent internet, and a commercial-grade hot water pressure tank add comfort and peace of mind. This property makes it possible to share life with family while still enjoying your own space. It's the perfect balance of connection and independence.
Listing Info:
$1,485,000.00
Freehold
Single Family
1
6
4
0
322.3 x 632.4 FT
Detached
Vinyl siding
Poured Concrete
For sale
Room Information:
| Floor | Type | Size |
|---|
| Main level | Bedroom | 3.65 m x 3.81 m |
| Main level | Bedroom 2 | 4.5 m x 3.35 m |
| Main level | Bedroom 3 | 4.26 m x 3.65 m |
| Main level | Bedroom 4 | 4.26 m x 4.26 m |
| Main level | Den | 3.23 m x 3 m |
| Main level | Kitchen | 6.7 m x 3.65 m |
| Main level | Kitchen | 5.18 m x 3.81 m |
| Main level | Laundry room | 3.96 m x 2.13 m |
| Main level | Laundry room | 2.13 m x 1.92 m |
| Main level | Living room | 7.46 m x 6.7 m |
| Main level | Living room | 7.58 m x 3.81 m |
| Main level | Primary Bedroom | 4.5 m x 4.26 m |
| Lower level | Bedroom 5 | 3.65 m x 4.26 m |
| Lower level | Exercise room | 7.01 m x 2.43 m |
| Lower level | Family room | 10.05 m x 10.36 m |
| Lower level | Mud room | 5.73 m x 1.7 m |
| Lower level | Office | 3.65 m x 4.11 m |
| Lower level | Other | 4.72 m x 6.7 m |
| Lower level | Other | 4.54 m x 2.43 m |
Location:
Address: 615690 HAMILTON LANE, West Grey, Ontario, N0C1H0



